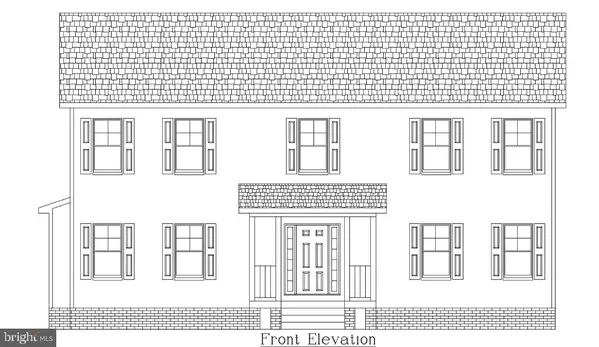104 HAVEN CT Charlottesville, VA 22911
UPDATED:
08/14/2024 07:28 AM
Key Details
Property Type Single Family Home
Sub Type Detached
Listing Status Active
Purchase Type For Sale
Square Footage 2,815 sqft
Price per Sqft $257
Subdivision Glenorchy
MLS Listing ID VAAB2000612
Style Colonial,Farmhouse/National Folk
Bedrooms 4
Full Baths 3
Half Baths 1
HOA Y/N N
Abv Grd Liv Area 2,354
Originating Board BRIGHT
Year Built 2024
Annual Tax Amount $1,284
Tax Year 2023
Lot Size 0.859 Acres
Acres 0.86
Property Description
Location
State VA
County Albemarle
Zoning R1
Direction Northeast
Rooms
Other Rooms Living Room, Dining Room, Bedroom 2, Bedroom 3, Kitchen, Bedroom 1, Mud Room, Office, Recreation Room
Basement Walkout Level, Garage Access
Main Level Bedrooms 1
Interior
Interior Features Floor Plan - Open
Hot Water Electric
Heating Forced Air
Cooling Central A/C
Flooring Hardwood, Carpet, Tile/Brick
Equipment Disposal, ENERGY STAR Refrigerator, ENERGY STAR Freezer, ENERGY STAR Dishwasher, Exhaust Fan, Microwave, Oven/Range - Electric, Range Hood
Furnishings No
Fireplace N
Appliance Disposal, ENERGY STAR Refrigerator, ENERGY STAR Freezer, ENERGY STAR Dishwasher, Exhaust Fan, Microwave, Oven/Range - Electric, Range Hood
Heat Source Electric
Laundry Main Floor
Exterior
Exterior Feature Porch(es), Deck(s)
Garage Basement Garage, Garage - Side Entry
Garage Spaces 2.0
Utilities Available Water Available
Waterfront N
Water Access N
View Panoramic
Roof Type Asphalt
Accessibility 32\"+ wide Doors
Porch Porch(es), Deck(s)
Attached Garage 2
Total Parking Spaces 2
Garage Y
Building
Lot Description Cul-de-sac, Sloping
Story 2
Foundation Slab, Block
Sewer Approved System
Water Public
Architectural Style Colonial, Farmhouse/National Folk
Level or Stories 2
Additional Building Above Grade, Below Grade
Structure Type Dry Wall
New Construction Y
Schools
Elementary Schools Stone-Robinson
Middle Schools Burley
High Schools Monticello
School District Albemarle County Public Schools
Others
Senior Community No
Tax ID 078B0000A01100
Ownership Fee Simple
SqFt Source Assessor
Acceptable Financing Conventional, FHA, Cash
Horse Property N
Listing Terms Conventional, FHA, Cash
Financing Conventional,FHA,Cash
Special Listing Condition Standard





