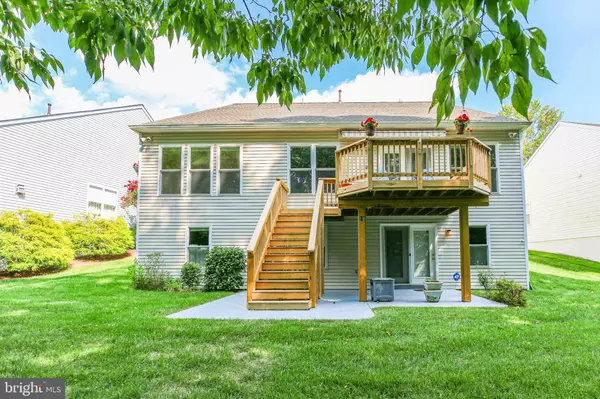10 COVINGTON DR Fredericksburg, VA 22406
UPDATED:
11/13/2024 04:52 PM
Key Details
Property Type Single Family Home
Sub Type Detached
Listing Status Active
Purchase Type For Sale
Square Footage 3,446 sqft
Price per Sqft $162
Subdivision Falls Run
MLS Listing ID VAST2032276
Style Ranch/Rambler
Bedrooms 3
Full Baths 3
HOA Fees $185/mo
HOA Y/N Y
Abv Grd Liv Area 2,145
Originating Board BRIGHT
Year Built 2003
Annual Tax Amount $3,722
Tax Year 2022
Lot Size 8,080 Sqft
Acres 0.19
Property Description
Location
State VA
County Stafford
Zoning R2
Rooms
Other Rooms Living Room, Dining Room, Primary Bedroom, Bedroom 2, Bedroom 3, Kitchen, Family Room, Foyer, Breakfast Room, Great Room, Laundry, Office, Bathroom 2, Bathroom 3, Hobby Room, Primary Bathroom
Basement Daylight, Partial, Connecting Stairway, Fully Finished, Heated, Rear Entrance, Sump Pump, Walkout Level, Windows
Main Level Bedrooms 2
Interior
Interior Features Carpet, Ceiling Fan(s), Entry Level Bedroom, Family Room Off Kitchen, Floor Plan - Traditional, Kitchen - Gourmet, Bar, Breakfast Area, Pantry, Recessed Lighting, Bathroom - Soaking Tub, Bathroom - Stall Shower, Walk-in Closet(s), Window Treatments, Wood Floors, Attic, Combination Dining/Living, Crown Moldings, Kitchen - Table Space, Primary Bath(s), Wainscotting, Upgraded Countertops, Bathroom - Tub Shower, Floor Plan - Open
Hot Water Natural Gas
Cooling Central A/C
Flooring Carpet, Ceramic Tile, Hardwood, Vinyl
Equipment Built-In Microwave, Dishwasher, Disposal, Dryer, Exhaust Fan, Icemaker, Oven - Self Cleaning, Refrigerator, Washer
Furnishings No
Fireplace N
Window Features Casement,Screens
Appliance Built-In Microwave, Dishwasher, Disposal, Dryer, Exhaust Fan, Icemaker, Oven - Self Cleaning, Refrigerator, Washer
Heat Source Natural Gas
Laundry Main Floor
Exterior
Exterior Feature Patio(s)
Garage Garage - Front Entry, Garage Door Opener, Inside Access, Oversized
Garage Spaces 4.0
Utilities Available Cable TV, Multiple Phone Lines, Under Ground
Amenities Available Billiard Room, Club House, Community Center, Concierge, Exercise Room, Fitness Center, Common Grounds, Game Room, Gated Community, Jog/Walk Path, Party Room, Pool - Indoor, Pool - Outdoor, Retirement Community, Shuffleboard, Tennis Courts, Meeting Room
Waterfront N
Water Access N
View Garden/Lawn, Trees/Woods
Accessibility Accessible Switches/Outlets, Doors - Lever Handle(s), Doors - Swing In, Grab Bars Mod, Low Bathroom Mirrors, Low Closet Rods, Low Pile Carpeting
Porch Patio(s)
Attached Garage 2
Total Parking Spaces 4
Garage Y
Building
Lot Description Front Yard, Landscaping, Premium, Rear Yard
Story 2
Foundation Slab
Sewer Public Sewer
Water Public
Architectural Style Ranch/Rambler
Level or Stories 2
Additional Building Above Grade, Below Grade
Structure Type 9'+ Ceilings
New Construction N
Schools
School District Stafford County Public Schools
Others
Pets Allowed Y
HOA Fee Include Common Area Maintenance,Health Club,Management,Parking Fee,Pool(s),Recreation Facility,Reserve Funds,Road Maintenance,Security Gate,Snow Removal,Trash
Senior Community Yes
Age Restriction 55
Tax ID 45N 2 492
Ownership Fee Simple
SqFt Source Assessor
Security Features Security Gate,Smoke Detector
Special Listing Condition Standard
Pets Description Number Limit





