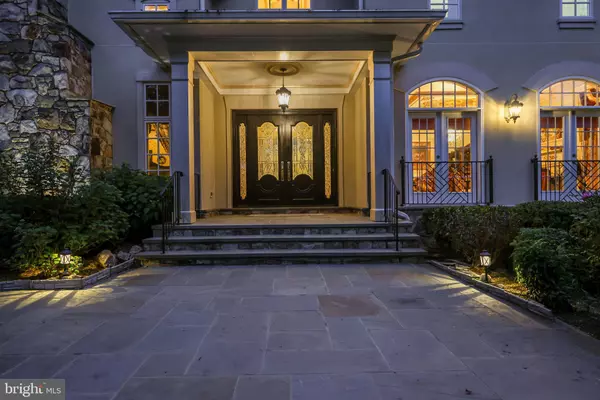12792 YATES FORD RD Clifton, VA 20124
UPDATED:
02/15/2025 10:20 AM
Key Details
Property Type Single Family Home
Sub Type Detached
Listing Status Active
Purchase Type For Sale
Square Footage 16,288 sqft
Price per Sqft $230
Subdivision Clifton
MLS Listing ID VAFX2202456
Style Traditional,Dwelling w/Separate Living Area,Carriage House,Transitional
Bedrooms 8
Full Baths 8
Half Baths 5
HOA Y/N N
Abv Grd Liv Area 12,788
Originating Board BRIGHT
Year Built 2005
Annual Tax Amount $26,155
Tax Year 2024
Lot Size 5.633 Acres
Acres 5.63
Property Sub-Type Detached
Property Description
Prepare to be impressed and captivated by the gracious curb appeal as you enter through the gates and proceed up the brick paver driveway to the stone accented impressive main residence with 6 bedrooms, 8 baths, a side load 3 car garage and an elevator that services all 4 floors. Walk up the storybook slate walkway, past the side porch and onto the veranda, and enter this breathtaking home through double leaded glass doors. The majestic grand foyer features vaulted ceilings, travertine floors and exquisite millwork. The main level boasts 10 foot ceilings, multiple fireplaces with custom mosaic surrounds and wonderful formal and informal spaces for entertaining with an exquisite living room and dining room with crystal chandeliers, an inviting family room with walls of atrium windows, a music room, a handsome wood paneled library plus a sunroom.
The heart of the home is the gourmet kitchen with double island, expansive custom cherry cabinetry with inlaid glass accent cabinets, high end Sub Zero and Viking appliances, walk-in pantry and ample eat-in dining space with a door to the deck and outdoor kitchen.
The upper levels house the opulent primary suite with sitting room, fireplace, coffee bar, dressing room with huge walk-in closet and a luxurious spa resort bath. Four additional bedrooms all with en suite baths and a bedroom level laundry complete the upper levels.
The incredible 3500sf walk out lower level is light and bright with a French door and windows for enhanced natural light. This is the perfect spot for entertaining with an upscale bar/billiards room with copper ceiling, private professional home theatre with excellent sound distribution, climate controlled wine room, gym, a guest suite with full bath, powder room and extra storage/flex space. The lower level features a walk out to extensive decking and an inviting patio with a massive stone fireplace.
The secondary residence is above the detached carriage house with a beautifully appointed 2 bedroom, 2.5 bath apartment with travertine flooring, crown molding, spa-like baths and a kitchen with walk-in pantry. The outdoor spaces are as equally impressive as the interior spaces with 5.63 acres of fully fenced privacy, multiple patios and decks to enjoy the views, 2 separate fenced yard areas off the detached carriage house and wonderful trails to explore the nature that abounds.
Located on a quiet, private cul-de-sac off Yates Ford, and just one mile to the Clifton Historic District with quaint shops and trendy restaurants, explore the scenic trails, play golf at one of three area courses or sip wine at the nearby Paradise Springs Winery. Just minutes to Highway 66, Fairfax County Parkway, Routes 29 and 28, this spectacular residence is an easy commute to Dulles Airport, DC and the Tech Corridor. Note - square footage includes main house and separate detached garage with 2 bedroom apartment in carriage house. Schedule your private showing today.
Location
State VA
County Fairfax
Zoning 030
Rooms
Basement Daylight, Full, Full, Improved, Interior Access, Walkout Level, Windows
Interior
Interior Features Additional Stairway, Bar, Breakfast Area, Built-Ins, Carpet, Crown Moldings, Dining Area, Double/Dual Staircase, Elevator, Floor Plan - Traditional, Formal/Separate Dining Room, Kitchen - Eat-In, Kitchen - Island, Kitchen - Gourmet, Kitchen - Table Space, Primary Bath(s), Recessed Lighting, Bathroom - Stall Shower, Bathroom - Tub Shower, Upgraded Countertops, Walk-in Closet(s), Water Treat System, Wet/Dry Bar, Window Treatments, Wood Floors, Wine Storage
Hot Water Propane
Heating Forced Air
Cooling Central A/C
Flooring Carpet, Ceramic Tile, Hardwood, Partially Carpeted, Solid Hardwood, Wood, Heated, Stone
Fireplaces Number 6
Fireplaces Type Gas/Propane, Mantel(s), Wood, Marble
Equipment Cooktop, Disposal, Dishwasher, Exhaust Fan, Microwave, Oven - Double, Oven - Wall, Refrigerator, Stainless Steel Appliances, Washer, Dryer
Furnishings No
Fireplace Y
Window Features Double Hung,Double Pane,Atrium,Screens,Transom
Appliance Cooktop, Disposal, Dishwasher, Exhaust Fan, Microwave, Oven - Double, Oven - Wall, Refrigerator, Stainless Steel Appliances, Washer, Dryer
Heat Source Propane - Owned
Laundry Upper Floor
Exterior
Exterior Feature Deck(s), Patio(s), Terrace, Balcony, Porch(es)
Parking Features Covered Parking, Garage - Side Entry, Garage Door Opener, Inside Access, Additional Storage Area, Garage - Front Entry
Garage Spaces 14.0
Fence Fully, Wood
Water Access N
View Trees/Woods
Roof Type Architectural Shingle,Slate
Accessibility Elevator
Porch Deck(s), Patio(s), Terrace, Balcony, Porch(es)
Attached Garage 3
Total Parking Spaces 14
Garage Y
Building
Story 4
Foundation Block
Sewer Septic < # of BR
Water Well
Architectural Style Traditional, Dwelling w/Separate Living Area, Carriage House, Transitional
Level or Stories 4
Additional Building Above Grade, Below Grade
Structure Type 9'+ Ceilings,2 Story Ceilings,Tray Ceilings,Cathedral Ceilings,High,Vaulted Ceilings
New Construction N
Schools
Elementary Schools Union Mill
Middle Schools Robinson Secondary School
High Schools Robinson Secondary School
School District Fairfax County Public Schools
Others
Senior Community No
Tax ID 0852 13 0005
Ownership Fee Simple
SqFt Source Assessor
Security Features Carbon Monoxide Detector(s),Motion Detectors,Security Gate,Smoke Detector,Surveillance Sys
Horse Property N
Special Listing Condition Standard




