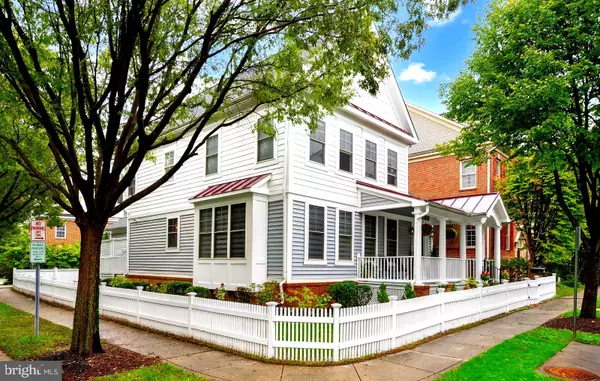1000 RESERVE CHAMPION DR Rockville, MD 20850
UPDATED:
11/11/2024 01:00 PM
Key Details
Property Type Single Family Home
Sub Type Detached
Listing Status Under Contract
Purchase Type For Sale
Square Footage 3,716 sqft
Price per Sqft $308
Subdivision King Farm
MLS Listing ID MDMC2150506
Style Colonial
Bedrooms 5
Full Baths 3
Half Baths 1
HOA Fees $123/mo
HOA Y/N Y
Abv Grd Liv Area 2,616
Originating Board BRIGHT
Year Built 2003
Annual Tax Amount $11,905
Tax Year 2024
Lot Size 5,093 Sqft
Acres 0.12
Property Description
Upgrades include:
House security system - VIVINT comes with 3 External cameras installed.
New Gas water heater installed 2023.
New roof for the house installed September 2020; comes with a 50 year warranty.
New refrigerator installed 2022- top of the line Samsung Bespoke 4-Door Flex™ Smart Refrigerator (29 cu. ft.) in White Glass and customizable colors.
New microwave installed in January 2024.
Home’s lower level is pre-wired with ceiling ready Home Theatre systems. The family room on the main level is pre-wired for a 5.1 Channel speaker system; while the Lower Level is pre-wired for a 7.1 Channel speaker system.
New carpets installed on the entire upper level Sept. 2024.
Lower level and main level Family Room flooring were upgraded in 2022.
Location
State MD
County Montgomery
Zoning CPD1
Direction Northeast
Rooms
Other Rooms Living Room, Dining Room, Primary Bedroom, Bedroom 2, Bedroom 3, Bedroom 4, Bedroom 5, Kitchen, Family Room, Foyer, Laundry, Mud Room, Recreation Room, Bathroom 2, Bonus Room, Primary Bathroom, Full Bath, Half Bath
Basement Poured Concrete, Full, Fully Finished, Interior Access, Improved
Interior
Interior Features Bathroom - Walk-In Shower, Bathroom - Soaking Tub, Butlers Pantry
Hot Water Natural Gas
Heating Forced Air, Zoned
Cooling Central A/C, Zoned
Flooring Hardwood, Carpet
Fireplaces Number 1
Fireplaces Type Gas/Propane
Equipment See Remarks
Fireplace Y
Heat Source Natural Gas
Laundry Has Laundry, Main Floor
Exterior
Exterior Feature Porch(es), Deck(s)
Garage Garage - Rear Entry, Garage Door Opener, Inside Access, Additional Storage Area
Garage Spaces 2.0
Fence Fully
Amenities Available Tennis Courts, Tot Lots/Playground, Swimming Pool, Recreational Center, Picnic Area, Meeting Room, Basketball Courts, Baseball Field, Common Grounds, Dog Park, Fitness Center
Waterfront N
Water Access N
View Street, Trees/Woods, Garden/Lawn, Creek/Stream
Roof Type Architectural Shingle
Accessibility None
Porch Porch(es), Deck(s)
Road Frontage City/County
Attached Garage 2
Total Parking Spaces 2
Garage Y
Building
Lot Description Corner, Landscaping, Level, Premium, Rear Yard
Story 3
Foundation Passive Radon Mitigation
Sewer Public Sewer
Water Public
Architectural Style Colonial
Level or Stories 3
Additional Building Above Grade, Below Grade
Structure Type 9'+ Ceilings
New Construction N
Schools
School District Montgomery County Public Schools
Others
Pets Allowed Y
HOA Fee Include Pool(s),Recreation Facility,Management,Common Area Maintenance,Bus Service,Snow Removal
Senior Community No
Tax ID 160403366146
Ownership Fee Simple
SqFt Source Assessor
Security Features Security System
Horse Property N
Special Listing Condition Standard
Pets Description No Pet Restrictions





