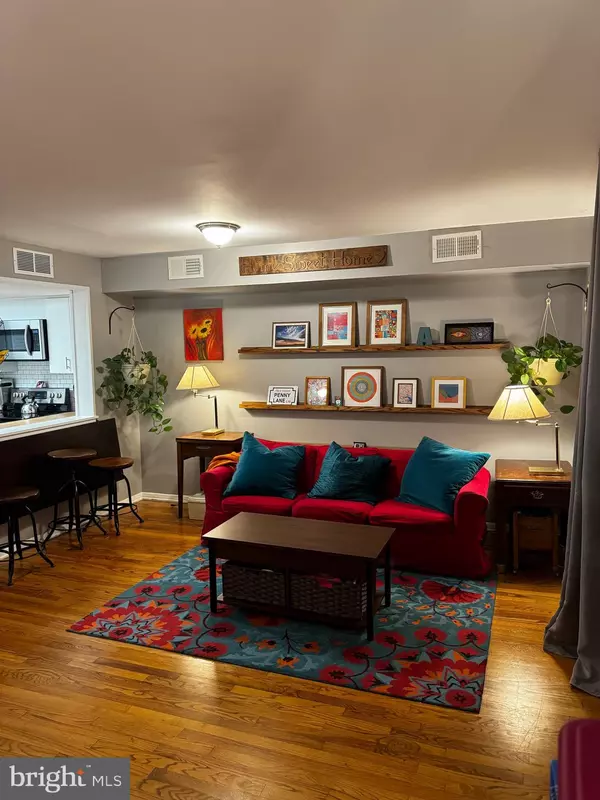18 PENNY LN #18 Baltimore, MD 21209
OPEN HOUSE
Sun Nov 24, 12:00pm - 1:30pm
UPDATED:
11/23/2024 12:32 AM
Key Details
Property Type Condo
Sub Type Condo/Co-op
Listing Status Active
Purchase Type For Sale
Square Footage 2,310 sqft
Price per Sqft $151
Subdivision Copper Hill
MLS Listing ID MDBC2111214
Style Contemporary
Bedrooms 3
Full Baths 2
Half Baths 2
Condo Fees $498/mo
HOA Y/N N
Abv Grd Liv Area 1,680
Originating Board BRIGHT
Year Built 1975
Annual Tax Amount $2,700
Tax Year 2024
Property Description
Welcome to this stunning end-of-group townhome, where modern updates meet timeless charm. This 3-bedroom, 2-full and 2-half-bathroom home offers an exceptional blend of comfort, style, and functionality, ideal for today’s lifestyle.
Upon entering, you’re greeted by a bright and open living space featuring one of the three fireplaces, perfect for cozy evenings. The recently updated kitchen is a true chef’s delight, showcasing beautiful cabinetry, modern stainless-steel appliances, and custom countertops, with a stylish tile backsplash. This space flows seamlessly into the dining area, ideal for hosting family gatherings or casual meals with friends.
Upstairs, the primary suite is a serene retreat, complete with a spacious walk-in closet and a updated en-suite bathroom. Two additional bedrooms offer ample space, each thoughtfully designed with generous closet space and easy access to the updated main bathroom.
The lower level provides even more space to unwind, with fireplace, perfect for movie nights or entertaining. This level also includes a powder room and direct access to the backyard with walk out basement, making it a versatile space for guests or an office.
Step outside to enjoy the private deck—a lovely extension of your living space where you can enjoy morning coffee, outdoor dining, or peaceful evenings.
With its prime end-unit location, abundance of natural light, three fireplaces, updated kitchen and bathrooms, and a thoughtfully designed layout, this home truly has it all. NEW ROOF 2022, NEW AC/FURNACE/CONDENSER 2023, NEW FRIDGE 2024, STAINLESS STEEL APPLIANCES 2018, WASHER AND DRYER APPROXIMATELY 10 YRS OLD, ELECTRICAL PANEL 2018, Don’t miss the chance to experience this remarkable property!
Location
State MD
County Baltimore
Zoning RESIDENTIAL
Direction South
Rooms
Basement Other
Interior
Interior Features Family Room Off Kitchen, Dining Area, Floor Plan - Open
Hot Water Natural Gas
Heating Heat Pump(s)
Cooling Central A/C
Flooring Ceramic Tile, Hardwood, Partially Carpeted
Fireplaces Number 3
Inclusions security system with camera, door bell, nest thermostat.
Fireplace Y
Heat Source Natural Gas
Exterior
Amenities Available Pool - Outdoor, Tennis Courts, Tot Lots/Playground, Racquet Ball
Waterfront N
Water Access N
Roof Type Shingle
Accessibility None
Garage N
Building
Story 3
Foundation Slab
Sewer Public Sewer
Water Public
Architectural Style Contemporary
Level or Stories 3
Additional Building Above Grade, Below Grade
New Construction N
Schools
High Schools Pikesville
School District Baltimore County Public Schools
Others
Pets Allowed Y
HOA Fee Include Trash,Common Area Maintenance,Ext Bldg Maint,Insurance,Lawn Maintenance,Management,Pool(s),Reserve Funds,Sewer,Snow Removal,Water
Senior Community No
Tax ID 04031700000029
Ownership Condominium
Acceptable Financing FHA, Cash, Conventional, VA
Listing Terms FHA, Cash, Conventional, VA
Financing FHA,Cash,Conventional,VA
Special Listing Condition Standard
Pets Description Case by Case Basis





