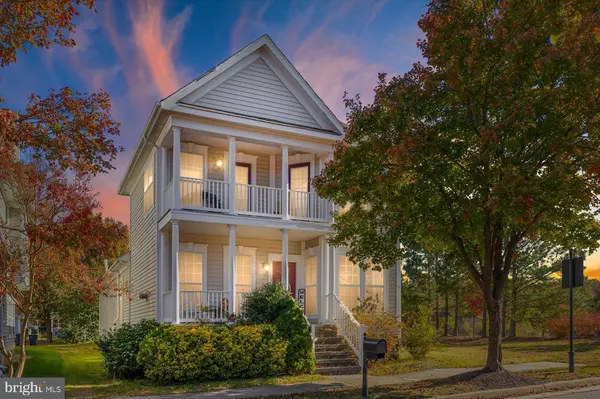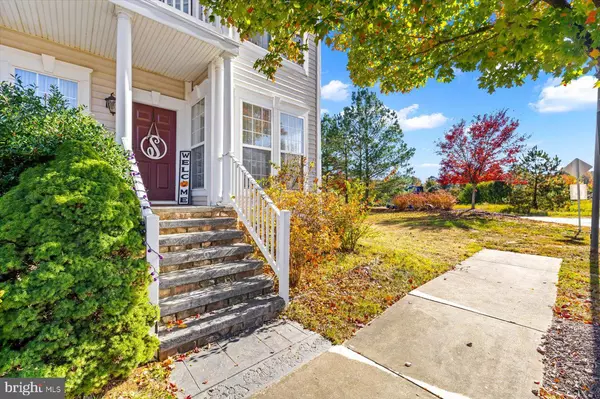17317 EASTER LILY DR Ruther Glen, VA 22546
UPDATED:
11/20/2024 07:07 PM
Key Details
Property Type Single Family Home
Sub Type Detached
Listing Status Active
Purchase Type For Sale
Square Footage 3,107 sqft
Price per Sqft $134
Subdivision Ladysmith Village
MLS Listing ID VACV2006986
Style Colonial
Bedrooms 3
Full Baths 3
Half Baths 1
HOA Fees $128/mo
HOA Y/N Y
Abv Grd Liv Area 2,066
Originating Board BRIGHT
Year Built 2005
Annual Tax Amount $2,490
Tax Year 2023
Lot Size 4,410 Sqft
Acres 0.1
Property Description
molding, recessed lighting, double-pane windows, and abundant natural light. With 3–4 bedrooms and 3.5
baths, it features a charming covered front porch, a cozy covered deck, a stamped concrete patio, and an
oversized two-car garage. A rare main-floor master suite includes a walk-in closet and a luxurious
bathroom with double vanities, a soaking tub, and a separate shower. The main level boasts a gourmet
eat-in kitchen, a welcoming family room with a fireplace, and a formal dining area. Upstairs, two spacious
bedrooms open to an upper-level balcony and share a full bathroom. The finished basement offers even
more space, with a large recreation area, a full bathroom, and two additional rooms that could serve as
bedrooms. Situated on a corner lot, this home is just a short walk from the pool, community center, and
library. Schedule an appointment today!
Location
State VA
County Caroline
Zoning PMUD
Rooms
Basement Connecting Stairway, Outside Entrance
Main Level Bedrooms 1
Interior
Interior Features Breakfast Area, Built-Ins, Carpet, Ceiling Fan(s), Crown Moldings, Dining Area, Entry Level Bedroom, Formal/Separate Dining Room, Kitchen - Eat-In, Kitchen - Table Space, Recessed Lighting
Hot Water Electric
Heating Heat Pump(s), Forced Air
Cooling Central A/C, Ceiling Fan(s)
Flooring Carpet, Ceramic Tile, Hardwood, Vinyl
Fireplaces Number 1
Fireplaces Type Fireplace - Glass Doors
Equipment Built-In Microwave, Cooktop, Dishwasher, Disposal, Exhaust Fan, Oven/Range - Electric, Stainless Steel Appliances
Furnishings No
Fireplace Y
Window Features Double Pane
Appliance Built-In Microwave, Cooktop, Dishwasher, Disposal, Exhaust Fan, Oven/Range - Electric, Stainless Steel Appliances
Heat Source Central, Electric
Laundry Has Laundry, Hookup
Exterior
Exterior Feature Balcony, Deck(s), Porch(es)
Garage Garage - Rear Entry
Garage Spaces 2.0
Utilities Available Cable TV Available, Sewer Available, Water Available
Amenities Available Common Grounds, Community Center, Jog/Walk Path, Picnic Area, Pool - Outdoor, Tot Lots/Playground
Waterfront N
Water Access N
View Garden/Lawn, Trees/Woods
Roof Type Asphalt
Accessibility None
Porch Balcony, Deck(s), Porch(es)
Attached Garage 2
Total Parking Spaces 2
Garage Y
Building
Lot Description Backs - Open Common Area, Front Yard, Landscaping, Trees/Wooded
Story 2
Foundation Other
Sewer Public Sewer
Water Public
Architectural Style Colonial
Level or Stories 2
Additional Building Above Grade, Below Grade
Structure Type 9'+ Ceilings,Dry Wall,Vaulted Ceilings
New Construction N
Schools
Elementary Schools Lewis And Clark
Middle Schools Caroline
High Schools Caroline
School District Caroline County Public Schools
Others
Pets Allowed Y
HOA Fee Include Common Area Maintenance,Pool(s),Recreation Facility,Snow Removal
Senior Community No
Tax ID 52E1-1-18
Ownership Fee Simple
SqFt Source Assessor
Security Features Smoke Detector
Acceptable Financing Cash, Conventional, FHA, VA
Listing Terms Cash, Conventional, FHA, VA
Financing Cash,Conventional,FHA,VA
Special Listing Condition Standard
Pets Description Dogs OK





