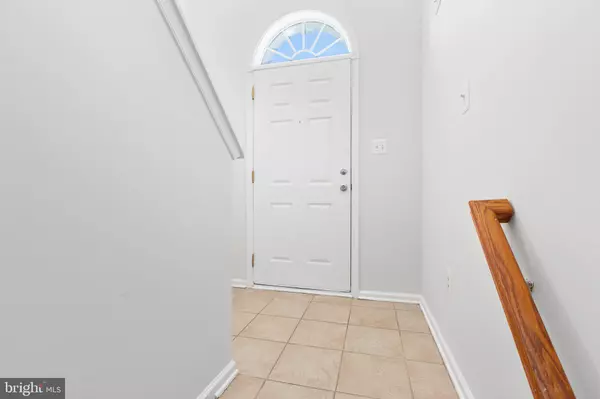1106 HAMPTON ST Fredericksburg, VA 22401
UPDATED:
11/07/2024 03:44 PM
Key Details
Property Type Townhouse
Sub Type Interior Row/Townhouse
Listing Status Active
Purchase Type For Sale
Square Footage 1,910 sqft
Price per Sqft $219
Subdivision Village Of Idlewild
MLS Listing ID VAFB2007158
Style Traditional
Bedrooms 4
Full Baths 3
Half Baths 1
HOA Fees $135/mo
HOA Y/N Y
Abv Grd Liv Area 1,910
Originating Board BRIGHT
Year Built 2005
Annual Tax Amount $2,379
Tax Year 2022
Lot Size 1,581 Sqft
Acres 0.04
Property Description
This updated three-level townhome offers 4 bedrooms and 3.5 bathrooms over 1900+ square feet of living space.
Step inside to discover fresh new carpet and paint throughout. The entry level bedroom features gorgeous new flooring with its own full bathroom. Upstairs is an open family room leading to a large kitchen equipped with brand new countertops and a nice sized island. Right off the kitchen, enjoy access to the renewed deck, perfect for morning coffee or evening gatherings. The open concept design allows for easy flow between the kitchen, dining, and living areas, making it the perfect space.
On to the upper level, where you'll find three bedrooms, including a tranquil master suite with an en-suite bath with both a shower and jacuzzi tub. The second and third bedrooms share another full bath in the hallway.
The property also boasts a spacious 2-car garage, providing ample parking and/or storage.
Located in a desirable neighborhood with easy access to commuter routes, local amenities, shopping, parks, and schools, this townhome is ready for you to move in and make it your own. Don’t miss out on this fantastic opportunity—schedule your private tour today!
Location
State VA
County Fredericksburg City
Zoning PD-R
Rooms
Main Level Bedrooms 1
Interior
Hot Water Natural Gas
Heating Forced Air
Cooling Central A/C
Fireplaces Number 1
Equipment Dishwasher, Disposal, Dryer - Electric, Washer, Refrigerator, Oven/Range - Electric
Fireplace Y
Appliance Dishwasher, Disposal, Dryer - Electric, Washer, Refrigerator, Oven/Range - Electric
Heat Source Natural Gas
Exterior
Exterior Feature Deck(s)
Garage Garage - Rear Entry, Inside Access
Garage Spaces 2.0
Utilities Available Cable TV Available, Electric Available, Natural Gas Available, Sewer Available, Water Available
Amenities Available Club House, Exercise Room, Jog/Walk Path, Swimming Pool, Tennis Courts, Tot Lots/Playground
Waterfront N
Water Access N
Roof Type Shingle
Accessibility None
Porch Deck(s)
Attached Garage 2
Total Parking Spaces 2
Garage Y
Building
Story 3
Foundation Slab
Sewer Public Sewer
Water Public
Architectural Style Traditional
Level or Stories 3
Additional Building Above Grade, Below Grade
New Construction N
Schools
School District Fredericksburg City Public Schools
Others
HOA Fee Include Common Area Maintenance,Management,Pool(s),Trash
Senior Community No
Tax ID 7768-78-7094
Ownership Fee Simple
SqFt Source Estimated
Acceptable Financing Conventional, Cash, Other
Listing Terms Conventional, Cash, Other
Financing Conventional,Cash,Other
Special Listing Condition Standard





