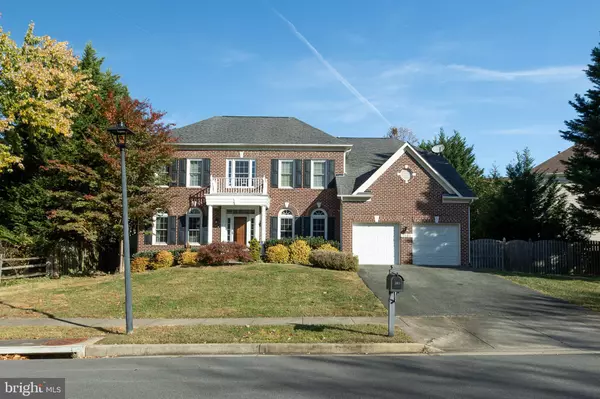2613 NORTHRUP DR Rockville, MD 20850
UPDATED:
11/22/2024 10:59 PM
Key Details
Property Type Single Family Home
Sub Type Detached
Listing Status Active
Purchase Type For Sale
Square Footage 4,294 sqft
Price per Sqft $302
Subdivision Pt Rockville Out Res. 3
MLS Listing ID MDMC2155984
Style Colonial
Bedrooms 4
Full Baths 4
Half Baths 1
HOA Fees $60/ann
HOA Y/N Y
Abv Grd Liv Area 3,044
Originating Board BRIGHT
Year Built 1998
Annual Tax Amount $14,599
Tax Year 2024
Lot Size 10,158 Sqft
Acres 0.23
Property Description
Location
State MD
County Montgomery
Zoning R90
Rooms
Other Rooms Living Room, Dining Room, Primary Bedroom, Sitting Room, Kitchen, Game Room, Family Room, Den, Library, Foyer, Study, Exercise Room, Laundry, Storage Room, Utility Room
Basement Walkout Stairs, Daylight, Full, Full, Fully Finished, Heated, Interior Access, Outside Entrance, Rear Entrance, Sump Pump, Windows
Interior
Interior Features Dining Area, Primary Bath(s), Upgraded Countertops, Crown Moldings, Window Treatments, Wood Floors, Recessed Lighting, Floor Plan - Open
Hot Water Natural Gas
Heating Forced Air
Cooling Central A/C
Flooring Hardwood, Ceramic Tile, Carpet
Fireplaces Number 1
Equipment Built-In Microwave, Cooktop - Down Draft, Dishwasher, Disposal, Dryer - Electric, Exhaust Fan, Oven - Double, Refrigerator, Washer, Water Heater
Furnishings Yes
Fireplace Y
Appliance Built-In Microwave, Cooktop - Down Draft, Dishwasher, Disposal, Dryer - Electric, Exhaust Fan, Oven - Double, Refrigerator, Washer, Water Heater
Heat Source Natural Gas
Laundry Basement
Exterior
Exterior Feature Deck(s), Screened
Garage Built In, Garage - Front Entry, Garage Door Opener, Inside Access
Garage Spaces 2.0
Fence Rear, Fully
Amenities Available None
Waterfront N
Water Access N
View Garden/Lawn, Trees/Woods
Roof Type Composite
Accessibility None
Porch Deck(s), Screened
Attached Garage 2
Total Parking Spaces 2
Garage Y
Building
Lot Description Backs to Trees
Story 3
Foundation Block
Sewer Public Sewer
Water Public
Architectural Style Colonial
Level or Stories 3
Additional Building Above Grade, Below Grade
Structure Type 9'+ Ceilings,2 Story Ceilings
New Construction N
Schools
Elementary Schools Lakewood
Middle Schools Robert Frost
High Schools Thomas S. Wootton
School District Montgomery County Public Schools
Others
HOA Fee Include Other
Senior Community No
Tax ID 160403072224
Ownership Fee Simple
SqFt Source Assessor
Special Listing Condition Standard





