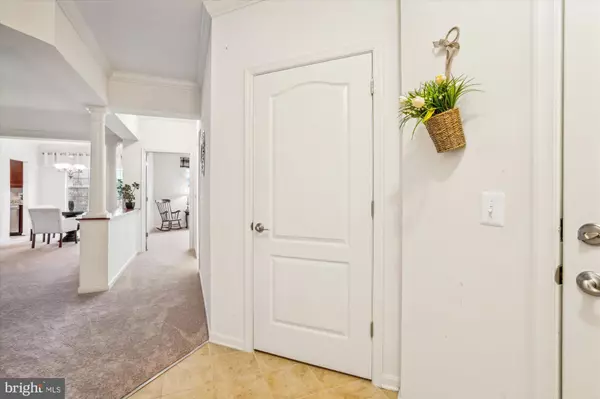8611 WINTERGREEN CT #403 Odenton, MD 21113
UPDATED:
11/19/2024 03:49 PM
Key Details
Property Type Condo
Sub Type Condo/Co-op
Listing Status Active
Purchase Type For Sale
Square Footage 1,600 sqft
Price per Sqft $246
Subdivision Forest Glen
MLS Listing ID MDAA2096820
Style Other
Bedrooms 2
Full Baths 2
Condo Fees $344/mo
HOA Fees $237
HOA Y/N Y
Abv Grd Liv Area 1,600
Originating Board BRIGHT
Year Built 2011
Annual Tax Amount $3,884
Tax Year 2024
Property Description
Discover the perfect blend of comfort and convenience in this top-floor corner unit in Piney Orchard's sought-after, 55+ community at Gathering at Forest Glen! This beautifully lit, open-concept 2-bedroom, 2-bath home features a gourmet kitchen, brand-new carpeting, tons of storage and a layout ideal for relaxation and friendly gatherings.
Fall in love with the updated kitchen with ample space to get creative or serve your family favorites. Enjoy the added convenience of a private 1-car garage and driveway parking for ease and accessibility. Ample storage throughout the unit keeps everything organized, while access to fantastic community amenities, including a pool, walking trails, and social spaces, enriches your lifestyle. Don’t miss your chance to live in this light-filled retreat in a welcoming, active community!
Location
State MD
County Anne Arundel
Zoning R
Rooms
Other Rooms Den, Laundry
Main Level Bedrooms 2
Interior
Interior Features Kitchen - Table Space, Dining Area, Primary Bath(s), Upgraded Countertops, Elevator, Floor Plan - Open
Hot Water Natural Gas
Heating Forced Air
Cooling Ceiling Fan(s), Central A/C
Inclusions Safe in Front Closet
Equipment Dishwasher, Disposal, Dryer, Exhaust Fan, Icemaker, Intercom, Microwave, Cooktop, Oven - Single, Refrigerator, Water Heater, Washer
Fireplace N
Appliance Dishwasher, Disposal, Dryer, Exhaust Fan, Icemaker, Intercom, Microwave, Cooktop, Oven - Single, Refrigerator, Water Heater, Washer
Heat Source Electric
Laundry Has Laundry, Washer In Unit, Dryer In Unit
Exterior
Garage Garage Door Opener
Garage Spaces 3.0
Amenities Available Common Grounds, Pool - Outdoor, Community Center, Elevator, Exercise Room, Jog/Walk Path, Hot tub, Pool - Indoor, Tennis Courts, Tot Lots/Playground
Waterfront N
Water Access N
Accessibility Elevator
Attached Garage 1
Total Parking Spaces 3
Garage Y
Building
Story 1
Unit Features Garden 1 - 4 Floors
Sewer Public Sewer
Water Public
Architectural Style Other
Level or Stories 1
Additional Building Above Grade, Below Grade
New Construction N
Schools
School District Anne Arundel County Public Schools
Others
Pets Allowed Y
HOA Fee Include Water
Senior Community Yes
Age Restriction 55
Tax ID 020457190232052
Ownership Condominium
Security Features Intercom,Main Entrance Lock
Special Listing Condition Standard
Pets Description Size/Weight Restriction





