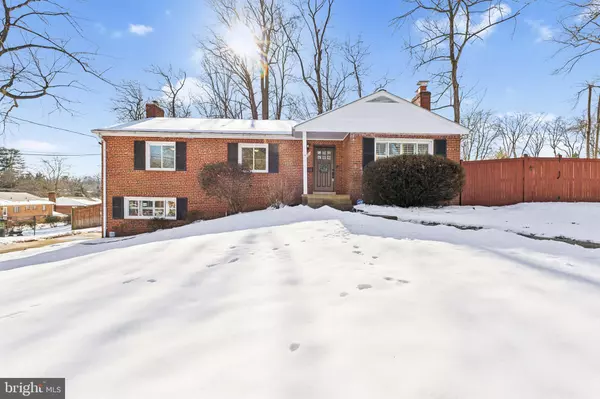6303 ANNELIESE DR Falls Church, VA 22044
OPEN HOUSE
Sun Jan 19, 1:00pm - 3:00pm
UPDATED:
01/17/2025 09:59 PM
Key Details
Property Type Single Family Home
Sub Type Detached
Listing Status Active
Purchase Type For Sale
Square Footage 2,544 sqft
Price per Sqft $369
Subdivision Ravenwood Park
MLS Listing ID VAFX2216944
Style Raised Ranch/Rambler
Bedrooms 4
Full Baths 3
HOA Y/N N
Abv Grd Liv Area 1,344
Originating Board BRIGHT
Year Built 1956
Annual Tax Amount $10,041
Tax Year 2024
Lot Size 0.324 Acres
Acres 0.32
Property Description
Step outside to your own private oasis, complete with an inground, heated saltwater pool with a sunning shelf, perfect for lounging or cooling off on hot summer days. A soothing hot tub adds to the luxury of the outdoor space, while the expansive deck and patio area, including a firepit, create the perfect setting for entertaining or enjoying peaceful evenings in the large, fully fenced yard. With a 1/3-acre lot, there's plenty of room for both adult and kid-friendly spaces. Convenience is key, with driveway parking and proximity to multiple shopping centers, making errands a breeze. Minutes to Arlington, 2.3 miles to East Falls Church Metro (2.3 miles), 6 miles to Pentagon. Don't miss the chance to own this remarkable home that offers both style and function in every corner. Perfect for those who love to entertain and enjoy a lifestyle of comfort and relaxation.
Updates in last few years include: Roof, HVAC, replaced most Kitchen appliances, Sprinkler system, Pool, Spa, rebuilt chimneys and converted gas fireplace, interior and exterior doors, fencing yard, adding 4th bedroom and full bath, refreshing baths with tile, vanities with stone counters, glass shower door, and replacing bathtub. plantation shutters, lighting, and more!
Location
State VA
County Fairfax
Zoning 130
Rooms
Other Rooms Living Room, Dining Room, Primary Bedroom, Bedroom 2, Bedroom 3, Bedroom 4, Kitchen, Den, Recreation Room, Bathroom 2, Bathroom 3, Primary Bathroom
Basement Daylight, Full, Walkout Level, Connecting Stairway, Improved, Outside Entrance
Main Level Bedrooms 3
Interior
Interior Features Bar, Recessed Lighting, Ceiling Fan(s), Wood Floors
Hot Water Natural Gas
Heating Forced Air
Cooling Central A/C, Ceiling Fan(s)
Fireplaces Number 2
Fireplaces Type Wood, Gas/Propane
Equipment Built-In Microwave, Refrigerator, Oven/Range - Gas, Dishwasher, Washer - Front Loading, Dryer - Front Loading
Fireplace Y
Window Features Replacement,Double Hung
Appliance Built-In Microwave, Refrigerator, Oven/Range - Gas, Dishwasher, Washer - Front Loading, Dryer - Front Loading
Heat Source Natural Gas
Laundry Dryer In Unit, Washer In Unit, Basement
Exterior
Exterior Feature Patio(s), Deck(s)
Garage Spaces 3.0
Fence Rear, Privacy
Pool Heated, In Ground, Saltwater, Fenced
Water Access N
Accessibility None
Porch Patio(s), Deck(s)
Total Parking Spaces 3
Garage N
Building
Story 2
Foundation Block, Brick/Mortar
Sewer Public Sewer
Water Public
Architectural Style Raised Ranch/Rambler
Level or Stories 2
Additional Building Above Grade, Below Grade
New Construction N
Schools
School District Fairfax County Public Schools
Others
Pets Allowed N
Senior Community No
Tax ID 0611 06 0022
Ownership Fee Simple
SqFt Source Assessor
Special Listing Condition Standard




