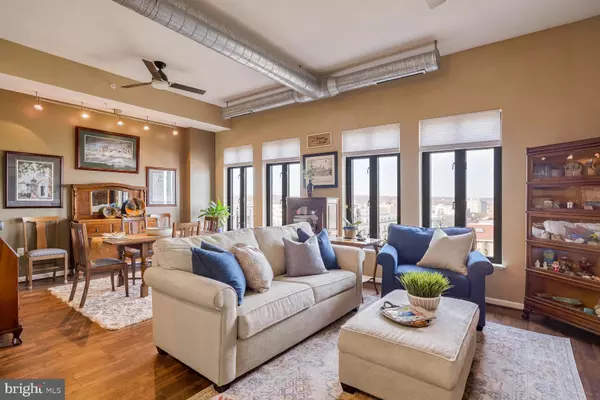1390 KENYON ST NW #802 Washington, DC 20010
OPEN HOUSE
Sat Jan 18, 12:00pm - 2:00pm
UPDATED:
01/16/2025 04:26 AM
Key Details
Property Type Condo
Sub Type Condo/Co-op
Listing Status Active
Purchase Type For Sale
Square Footage 903 sqft
Price per Sqft $528
Subdivision Columbia Heights
MLS Listing ID DCDC2172028
Style Contemporary
Bedrooms 1
Full Baths 1
Half Baths 1
Condo Fees $780/mo
HOA Y/N N
Abv Grd Liv Area 903
Originating Board BRIGHT
Year Built 2007
Annual Tax Amount $4,162
Tax Year 2024
Property Description
A wall of windows overlooking Columbia Heights Plaza draws you into the living area, an open space perfect for entertaining. The living room offers plenty of room for seating and the adjacent dining area can easily host several guests and features a custom bar area with a wine refrigerator. A modern-style barn door leads to the inviting master suite complete with a walk-in closet and a spacious tile shower. A powder room for guests and a convenient laundry area complete this home.
Kenyon Square is a boutique building that commands the corner of 14th Street NW and Kenyon Street and offers exceptional amenities including free Wi-Fi. The grand lobby makes a lasting impression and offers a 24-hour concierge. A variety of shops and dining options fill the first level. Residents enjoy extra storage space and underground parking plus a meeting room and party room are available as additional places to socialize. Get to know your neighbors at the happy hours, restaurant dinners, and activities including yoga, running, park days and movie nights sponsored throughout the year. The outdoor gathering areas are surrounded by manicured grounds for excellent shade and privacy. The stone patio offers grilling stations and multiple places to dine al fresco. Head to the rooftop deck for panoramic city views while enjoying outdoor activities in the grassy area.
Location
State DC
County Washington
Zoning MU-7
Rooms
Main Level Bedrooms 1
Interior
Interior Features Bar, Built-Ins, Carpet, Ceiling Fan(s), Combination Dining/Living, Dining Area, Floor Plan - Open, Kitchen - Gourmet, Kitchen - Island, Primary Bath(s), Walk-in Closet(s), Wet/Dry Bar, Window Treatments, Wine Storage, Wood Floors
Hot Water Natural Gas
Heating Forced Air
Cooling Central A/C, Ceiling Fan(s)
Flooring Carpet, Hardwood
Equipment Built-In Microwave, Dishwasher, Disposal, Freezer, Icemaker, Oven/Range - Gas, Refrigerator, Stainless Steel Appliances, Stove
Fireplace N
Appliance Built-In Microwave, Dishwasher, Disposal, Freezer, Icemaker, Oven/Range - Gas, Refrigerator, Stainless Steel Appliances, Stove
Heat Source Natural Gas
Laundry Dryer In Unit, Washer In Unit
Exterior
Exterior Feature Deck(s), Roof
Parking Features Underground
Garage Spaces 1.0
Amenities Available Elevator, Extra Storage, Party Room, Security
Water Access N
Accessibility Elevator
Porch Deck(s), Roof
Attached Garage 1
Total Parking Spaces 1
Garage Y
Building
Story 1
Unit Features Hi-Rise 9+ Floors
Sewer Public Sewer
Water Private
Architectural Style Contemporary
Level or Stories 1
Additional Building Above Grade, Below Grade
Structure Type 9'+ Ceilings
New Construction N
Schools
Elementary Schools Tubman
Middle Schools Columbia Heights Education Campus
High Schools Cardozo
School District District Of Columbia Public Schools
Others
Pets Allowed Y
HOA Fee Include Common Area Maintenance,Custodial Services Maintenance,Ext Bldg Maint,Insurance,Lawn Maintenance,Management,Parking Fee,Snow Removal,Trash
Senior Community No
Tax ID 2848//2197
Ownership Condominium
Security Features 24 hour security,Desk in Lobby,Exterior Cameras
Special Listing Condition Standard
Pets Allowed Dogs OK




