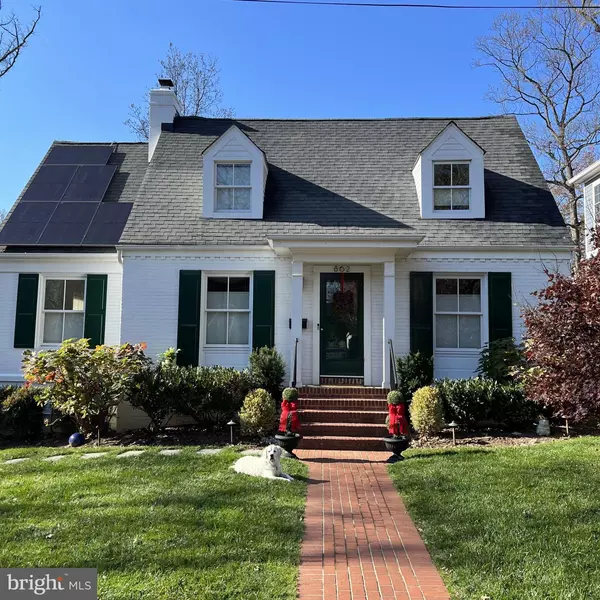862 N KENSINGTON ST Arlington, VA 22205
OPEN HOUSE
Sat Jan 18, 1:00pm - 3:00pm
Sun Jan 19, 2:00pm - 4:00pm
UPDATED:
01/17/2025 11:23 PM
Key Details
Property Type Single Family Home
Sub Type Detached
Listing Status Active
Purchase Type For Sale
Square Footage 3,214 sqft
Price per Sqft $481
Subdivision Brockwood
MLS Listing ID VAAR2052072
Style Cape Cod
Bedrooms 4
Full Baths 3
Half Baths 1
HOA Y/N N
Abv Grd Liv Area 2,333
Originating Board BRIGHT
Year Built 1946
Annual Tax Amount $14,254
Tax Year 2024
Lot Size 6,915 Sqft
Acres 0.16
Property Description
Location
State VA
County Arlington
Zoning R-6
Direction East
Rooms
Other Rooms Living Room, Dining Room, Primary Bedroom, Bedroom 2, Bedroom 3, Bedroom 4, Kitchen, Family Room, Breakfast Room, Laundry, Mud Room, Other, Recreation Room, Utility Room, Workshop, Bathroom 2, Bathroom 3, Bonus Room, Primary Bathroom, Half Bath, Screened Porch
Basement Fully Finished, Connecting Stairway, Drainage System, English, Outside Entrance, Side Entrance, Shelving, Sump Pump, Walkout Stairs, Windows, Workshop, Drain, Daylight, Full
Interior
Interior Features Ceiling Fan(s), Window Treatments, Air Filter System, Attic, Bar, Bathroom - Walk-In Shower, Built-Ins, Butlers Pantry, Carpet, Combination Kitchen/Dining, Crown Moldings, Formal/Separate Dining Room, Kitchen - Eat-In, Kitchen - Gourmet, Kitchen - Island, Kitchen - Table Space, Pantry, Primary Bath(s), Recessed Lighting, Skylight(s), Upgraded Countertops, Walk-in Closet(s), Wet/Dry Bar, Wine Storage, Wood Floors
Hot Water Natural Gas
Heating Forced Air, Zoned
Cooling Central A/C, Zoned
Flooring Solid Hardwood, Ceramic Tile
Fireplaces Number 1
Fireplaces Type Gas/Propane, Screen
Inclusions Bar Fridge, exterior low voltage lighting, installed TV in basement BR (with remote), Tesla EV charger, solar panels (owned), Nest thermostats, FP screen and remote, closet organizers inc. closet dressers in primary bedroom, attached wine racks and 2 wine room bar stools
Equipment Built-In Microwave, Refrigerator, Stove, Dishwasher, Disposal, Washer, Dryer, Air Cleaner, Exhaust Fan, Extra Refrigerator/Freezer, Icemaker, Microwave, Oven/Range - Gas, Range Hood, Stainless Steel Appliances, Water Heater
Furnishings No
Fireplace Y
Window Features Insulated,Replacement,Skylights,Vinyl Clad
Appliance Built-In Microwave, Refrigerator, Stove, Dishwasher, Disposal, Washer, Dryer, Air Cleaner, Exhaust Fan, Extra Refrigerator/Freezer, Icemaker, Microwave, Oven/Range - Gas, Range Hood, Stainless Steel Appliances, Water Heater
Heat Source Natural Gas, Electric
Laundry Lower Floor
Exterior
Exterior Feature Porch(es), Screened, Patio(s)
Fence Rear, Wood, Privacy
Water Access N
View Garden/Lawn
Roof Type Architectural Shingle
Accessibility None
Porch Porch(es), Screened, Patio(s)
Garage N
Building
Lot Description Rear Yard, Front Yard, Level, Landscaping, No Thru Street, SideYard(s)
Story 3
Foundation Other
Sewer Public Sewer
Water Public
Architectural Style Cape Cod
Level or Stories 3
Additional Building Above Grade, Below Grade
Structure Type Cathedral Ceilings,Tray Ceilings
New Construction N
Schools
Elementary Schools Ashlawn
Middle Schools Swanson
High Schools Washington-Liberty
School District Arlington County Public Schools
Others
Senior Community No
Tax ID 13-010-023
Ownership Fee Simple
SqFt Source Assessor
Security Features Electric Alarm,Exterior Cameras
Horse Property N
Special Listing Condition Standard




