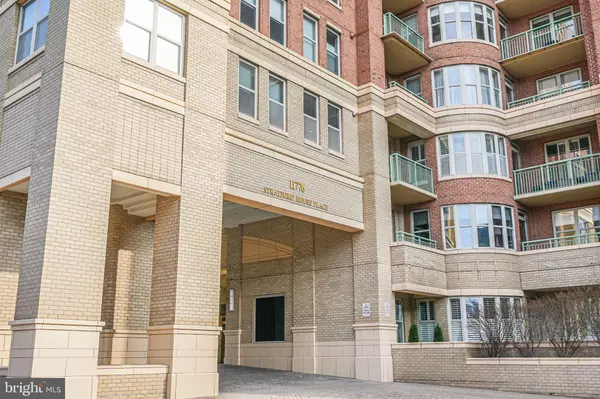11776 STRATFORD HOUSE PL. #101 Reston, VA 20190
UPDATED:
02/11/2025 02:54 PM
Key Details
Property Type Condo
Sub Type Condo/Co-op
Listing Status Active
Purchase Type For Rent
Square Footage 1,186 sqft
Subdivision Stratford House
MLS Listing ID VAFX2220810
Style Contemporary
Bedrooms 2
Full Baths 1
HOA Y/N N
Abv Grd Liv Area 1,186
Originating Board BRIGHT
Year Built 2001
Property Sub-Type Condo/Co-op
Property Description
Location
State VA
County Fairfax
Zoning RESIDENTIAL DEVELOPMENT
Rooms
Other Rooms Living Room, Primary Bedroom, Bedroom 2, Kitchen, Foyer
Main Level Bedrooms 2
Interior
Interior Features Kitchen - Table Space, Dining Area, Built-Ins, Elevator, Primary Bath(s), Window Treatments, Upgraded Countertops, Bar, Bathroom - Walk-In Shower, Carpet, Combination Dining/Living, Crown Moldings, Kitchen - Eat-In, Kitchen - Gourmet, Pantry, Recessed Lighting, Walk-in Closet(s), Wet/Dry Bar
Hot Water Natural Gas
Heating Forced Air
Cooling Central A/C
Flooring Carpet, Marble
Fireplaces Number 1
Fireplaces Type Fireplace - Glass Doors, Screen
Inclusions Property is being offered for rent fully furnished.
Equipment Dishwasher, Disposal, Exhaust Fan, Oven/Range - Gas, Oven - Self Cleaning, Refrigerator, Built-In Microwave, Dryer - Front Loading, Stainless Steel Appliances, Washer - Front Loading, Washer/Dryer Stacked
Furnishings Yes
Fireplace Y
Window Features Double Hung,Double Pane,Vinyl Clad
Appliance Dishwasher, Disposal, Exhaust Fan, Oven/Range - Gas, Oven - Self Cleaning, Refrigerator, Built-In Microwave, Dryer - Front Loading, Stainless Steel Appliances, Washer - Front Loading, Washer/Dryer Stacked
Heat Source Natural Gas Available
Laundry Dryer In Unit, Washer In Unit
Exterior
Exterior Feature Terrace
Parking Features Additional Storage Area, Garage Door Opener, Underground
Garage Spaces 2.0
Parking On Site 2
Utilities Available Cable TV Available
Amenities Available Concierge, Elevator, Exercise Room, Extra Storage, Party Room, Pool - Outdoor, Security
Water Access N
Accessibility Level Entry - Main
Porch Terrace
Total Parking Spaces 2
Garage Y
Building
Story 1
Unit Features Hi-Rise 9+ Floors
Sewer Public Sewer
Water Public
Architectural Style Contemporary
Level or Stories 1
Additional Building Above Grade
Structure Type 9'+ Ceilings,Tray Ceilings
New Construction N
Schools
Elementary Schools Lake Anne
Middle Schools Hughes
High Schools South Lakes
School District Fairfax County Public Schools
Others
Pets Allowed Y
HOA Fee Include Ext Bldg Maint,Insurance,Pool(s),Snow Removal,Trash
Senior Community No
Tax ID 0172 41060101
Ownership Other
Miscellaneous Additional Storage Space,Common Area Maintenance,Community Center,Furnished,Grounds Maintenance,HOA/Condo Fee,Parking,Party Room,Pool Maintenance,Recreation Facility,Snow Removal,Trash Removal
Security Features Desk in Lobby,Main Entrance Lock,Resident Manager
Pets Allowed Breed Restrictions, Case by Case Basis, Dogs OK, Number Limit, Pet Addendum/Deposit, Size/Weight Restriction




