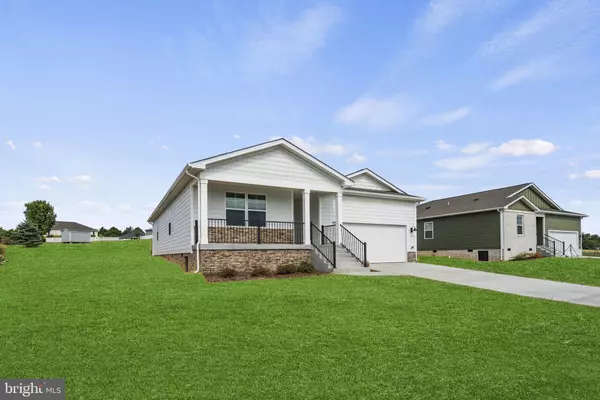403 STONEWALL JACKSON BLVD Staunton, VA 24401
UPDATED:
02/20/2025 05:49 PM
Key Details
Property Type Single Family Home
Sub Type Detached
Listing Status Active
Purchase Type For Sale
Square Footage 2,098 sqft
Price per Sqft $190
Subdivision None Available
MLS Listing ID VAAG2000460
Style Traditional
Bedrooms 3
Full Baths 2
HOA Fees $310/ann
HOA Y/N Y
Abv Grd Liv Area 1,635
Originating Board BRIGHT
Year Built 2025
Tax Year 2025
Lot Size 8,712 Sqft
Acres 0.2
Property Sub-Type Detached
Property Description
Welcome to this charming ranch-style home, offering 2,161 square feet of comfortable, one-level living. With 4 bedrooms and 2 baths, this home features an open floorplan that seamlessly connects the spacious living, dining, and kitchen areas, creating an inviting atmosphere for both relaxation and entertaining.
One of the most striking features of this home is the large deck, perfect for enjoying warm evenings, relaxing outdoors, or hosting gatherings. The thoughtful design throughout provides both comfort and style, making this home a perfect space for everyday living.
The large walk-out basement adds even more space, with a finished recreation room ideal for family fun, a home theater, or a game room. There is also a generously sized unfinished storage area, providing plenty of room for your belongings. Additionally, the basement is roughed in for a bathroom, giving you the flexibility to expand the space as needed.
With a 2-car garage and plenty of room to spread out, this home offers both practicality and style, making it an ideal place for modern living.
Location
State VA
County Augusta
Zoning RESIDENTIAL
Rooms
Other Rooms Recreation Room
Basement Fully Finished
Main Level Bedrooms 3
Interior
Interior Features Carpet, Ceiling Fan(s), Dining Area, Entry Level Bedroom, Family Room Off Kitchen, Floor Plan - Open, Kitchen - Island, Pantry, Primary Bath(s), Recessed Lighting
Hot Water Electric
Heating Forced Air
Cooling Central A/C
Equipment Dishwasher, Disposal, Microwave, Oven/Range - Electric, Refrigerator, Stainless Steel Appliances, Washer/Dryer Hookups Only, Water Heater
Fireplace N
Appliance Dishwasher, Disposal, Microwave, Oven/Range - Electric, Refrigerator, Stainless Steel Appliances, Washer/Dryer Hookups Only, Water Heater
Heat Source Electric
Laundry Main Floor
Exterior
Parking Features Garage - Front Entry
Garage Spaces 2.0
Water Access N
Accessibility None
Attached Garage 2
Total Parking Spaces 2
Garage Y
Building
Story 3
Foundation Other
Sewer Public Sewer
Water Public
Architectural Style Traditional
Level or Stories 3
Additional Building Above Grade, Below Grade
New Construction Y
Schools
Elementary Schools Verona
Middle Schools S. G. Stewart
High Schools Fort Defiance
School District Augusta County Public Schools
Others
Senior Community No
Tax ID NO TAX RECORD
Ownership Fee Simple
SqFt Source Estimated
Special Listing Condition Standard




