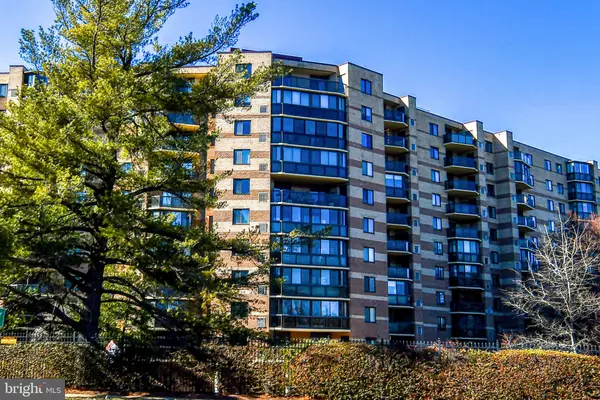8340 GREENSBORO DR #902 Mclean, VA 22102
UPDATED:
02/19/2025 08:52 PM
Key Details
Property Type Condo
Sub Type Condo/Co-op
Listing Status Active
Purchase Type For Sale
Square Footage 902 sqft
Price per Sqft $526
Subdivision Rotonda
MLS Listing ID VAFX2222278
Style Contemporary
Bedrooms 1
Full Baths 1
Condo Fees $603/mo
HOA Y/N N
Abv Grd Liv Area 902
Originating Board BRIGHT
Year Built 1978
Annual Tax Amount $3,731
Tax Year 2024
Property Sub-Type Condo/Co-op
Property Description
chimney style range hood, Toshiba microwave solo oven ) and stunning high gloss white cabinetry (42") with custom built-ins that offer the chef every accessory. The open concept living room features high gloss beige storage cabinets and a NewAir 46 bottle wine cooler refrigerator tailor-made for gathering with friends. The covered balcony (14'x7') easily extends the living space to the great outdoors. Just imagine yourself kicking back on the double sun lounger after a long day with a glass of wine and a good book. The view is one of the best in the building!
The primary bedroom suite is tucked away from the main living area and features three closets (two standard size and one full size walk-in). Next, the modern zen bathroom with a walk-in double shower, floating vanity, porcelain tiles and a European commode adding a sense of luxury and spaciousness to the room. The wood framed barn door adds warmth and style. The Miele washer and dryer convey - two high performance machines ideal for the dedicated laundry space.
The Rotonda is a private gated community situated on 34 acres of beautiful landscaped grounds in the heart of Tysons. It is adjacent to the Boro featuring Whole Foods, wonderful shops, dine-in cinemas and great restaurants. Tysons Corner shopping mall and Tysons Galleria are a short drive away. Truly an ideal commute with easy access to the Dulles Toll Road, 495, Route 7 and three Silver Line Metro stations.
The Rotonda's resort-like amenities are unparalleled and designed to enhance the living experience of its residents. Enjoy year round swimming with indoor and outdoor pools, stay active in the state of the art fitness center or simply relax and play cards in the game room with neighbors and friends. Tennis courts and scenic walking trails offer additional opportunities for outdoor recreation, all within the safety and security of a gated community. THIS IS AN EXCEPTIONAL UNIT AND SHOULD NOT BE MISSED!
Location
State VA
County Fairfax
Zoning 230
Rooms
Other Rooms Living Room, Kitchen, Bedroom 1
Main Level Bedrooms 1
Interior
Interior Features Bathroom - Walk-In Shower, Built-Ins, Breakfast Area, Combination Dining/Living, Dining Area, Floor Plan - Open, Kitchen - Eat-In, Kitchen - Gourmet, Kitchen - Table Space, Pantry, Wine Storage, Wood Floors, Window Treatments, Upgraded Countertops, Recessed Lighting, Primary Bath(s), Entry Level Bedroom
Hot Water Natural Gas
Heating Central
Cooling Central A/C
Flooring Engineered Wood
Equipment Built-In Microwave, Built-In Range, Dishwasher, Disposal, Dryer - Front Loading, Exhaust Fan, Icemaker, Refrigerator, Stainless Steel Appliances, Washer - Front Loading
Fireplace N
Appliance Built-In Microwave, Built-In Range, Dishwasher, Disposal, Dryer - Front Loading, Exhaust Fan, Icemaker, Refrigerator, Stainless Steel Appliances, Washer - Front Loading
Heat Source Electric
Laundry Washer In Unit, Dryer In Unit
Exterior
Exterior Feature Balcony
Amenities Available Basketball Courts, Common Grounds, Convenience Store, Dog Park, Elevator, Fitness Center, Game Room, Gated Community, Jog/Walk Path, Library, Meeting Room, Pool - Indoor, Pool - Outdoor, Spa, Tennis Courts, Tot Lots/Playground, Billiard Room, Volleyball Courts, Sauna, Extra Storage, Exercise Room, Putting Green
Water Access N
View Street, City
Accessibility None
Porch Balcony
Garage N
Building
Story 1
Unit Features Hi-Rise 9+ Floors
Sewer Public Sewer
Water Public
Architectural Style Contemporary
Level or Stories 1
Additional Building Above Grade, Below Grade
New Construction N
Schools
Elementary Schools Spring Hill
Middle Schools Longfellow
High Schools Mclean
School District Fairfax County Public Schools
Others
Pets Allowed Y
HOA Fee Include Common Area Maintenance,Ext Bldg Maint,Snow Removal,Insurance,Management,Pool(s),Reserve Funds,Security Gate,Recreation Facility,Water,Pest Control
Senior Community No
Tax ID 0293 17020902
Ownership Condominium
Security Features 24 hour security,Security Gate
Special Listing Condition Standard
Pets Allowed Dogs OK, Cats OK, Number Limit




