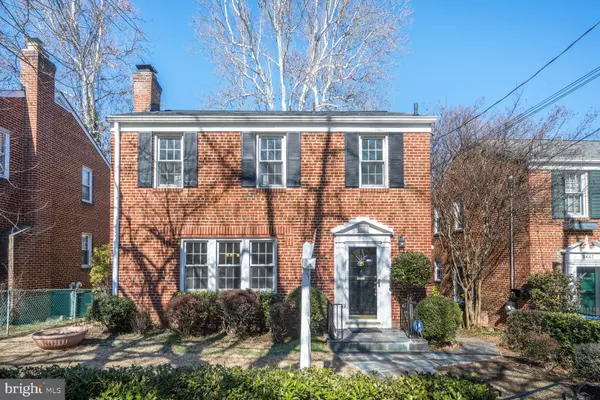3651 ALTON PL NW Washington, DC 20008
UPDATED:
02/20/2025 03:15 PM
Key Details
Property Type Single Family Home
Sub Type Detached
Listing Status Active
Purchase Type For Sale
Square Footage 2,056 sqft
Price per Sqft $631
Subdivision North Cleveland Park
MLS Listing ID DCDC2175394
Style Traditional,Colonial
Bedrooms 3
Full Baths 2
Half Baths 1
HOA Y/N N
Abv Grd Liv Area 1,408
Originating Board BRIGHT
Year Built 1948
Annual Tax Amount $3,942
Tax Year 2024
Lot Size 4,300 Sqft
Acres 0.1
Property Sub-Type Detached
Property Description
Welcome to 3651 Alton Place NW, a beautifully maintained south-facing brick colonial nestled in the coveted North Cleveland Park neighborhood. This distinguished residence offers three levels of spacious living spread over 2,000+ square feet, blending classic charm with modern updates. Step inside to discover beautifully refinished original hardwood floors, freshly painted walls, and thoughtful upgrades, including a brand-new HVAC system and roof (both installed in 2024).
The inviting living room features beautiful windows and a cozy fireplace, perfect for relaxing in the evening. The formal dining room is ideal for hosting family dinners, and connects to a light-filled sunroom that opens up to the private backyard. The kitchen is equipped with everything a chef needs. A convenient powder room and enclosed mudroom / green room round out the main level.
The fenced-in backyard is a private oasis, complete with lush landscaping, beautiful trees, a walk-out patio, and a separate barbecue area with gas hookup—perfect for outdoor entertaining. Upstairs, you'll find three generous bedrooms, a full bath, and a serene screened-in porch perfect for relaxing after a long day. The fully finished lower level offers stylish new flooring and versatility with an office or additional bedroom, full bath, and a washer and dryer, enhancing the character and warmth of this exceptional home.
The location can't be beat! Just a short walk away, you'll find a farmer's market, grocery stores, highly-rated public and private schools, a variety of restaurants, parks, and plenty of entertainment options. Plus, with both the Van Ness / UDC and Tenleytown Metro stations within walking distance, commuting around the city is a breeze. Plenty of street parking adds even more convenience.
This home is a true gem. With its spacious interior, beautiful finishes, and unbeatable location, it's perfect for both family living and entertaining guests. Don't miss your chance to make this exceptional home your own!
Location
State DC
County Washington
Zoning R-1B
Rooms
Basement Heated, Interior Access, Outside Entrance, Rear Entrance, Walkout Level, Windows
Interior
Interior Features Bathroom - Tub Shower, Bathroom - Stall Shower, Floor Plan - Traditional, Formal/Separate Dining Room, Kitchen - Gourmet, Window Treatments, Wood Floors
Hot Water Natural Gas
Heating Forced Air
Cooling Central A/C
Flooring Hardwood, Ceramic Tile
Fireplaces Number 1
Equipment Built-In Microwave, Dishwasher, Disposal, Dryer, Oven/Range - Gas, Refrigerator, Stove, Washer, Water Heater
Fireplace Y
Appliance Built-In Microwave, Dishwasher, Disposal, Dryer, Oven/Range - Gas, Refrigerator, Stove, Washer, Water Heater
Heat Source Natural Gas
Laundry Basement
Exterior
Exterior Feature Patio(s), Porch(es)
Utilities Available Cable TV Available, Electric Available, Natural Gas Available, Water Available
Water Access N
Accessibility None
Porch Patio(s), Porch(es)
Garage N
Building
Story 3
Foundation Permanent
Sewer Public Sewer
Water Public
Architectural Style Traditional, Colonial
Level or Stories 3
Additional Building Above Grade, Below Grade
New Construction N
Schools
Elementary Schools Hearst
Middle Schools Deal Junior High School
High Schools Jackson-Reed
School District District Of Columbia Public Schools
Others
Senior Community No
Tax ID 1967//0022
Ownership Fee Simple
SqFt Source Assessor
Security Features Main Entrance Lock,Smoke Detector
Acceptable Financing Cash, Conventional, VA
Listing Terms Cash, Conventional, VA
Financing Cash,Conventional,VA
Special Listing Condition Standard
Virtual Tour https://homevisit.view.property/2304983?idx=1&pws=1




