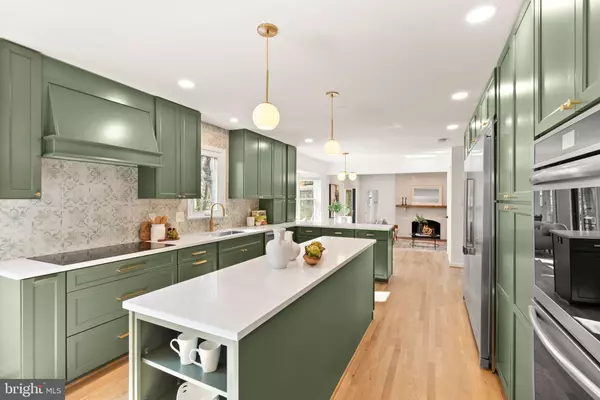1901 MASON HILL DR Alexandria, VA 22307
OPEN HOUSE
Sat Mar 01, 1:00pm - 3:00pm
UPDATED:
02/28/2025 12:50 PM
Key Details
Property Type Single Family Home
Sub Type Detached
Listing Status Active
Purchase Type For Sale
Square Footage 3,429 sqft
Price per Sqft $422
Subdivision Mason Hill
MLS Listing ID VAFX2224204
Style Colonial
Bedrooms 7
Full Baths 4
Half Baths 1
HOA Y/N N
Abv Grd Liv Area 2,615
Originating Board BRIGHT
Year Built 1977
Annual Tax Amount $11,363
Tax Year 2024
Lot Size 0.362 Acres
Acres 0.36
Property Sub-Type Detached
Property Description
Welcome to 1901 Mason Hill Drive, where classic charm and contemporary style come together in perfect harmony. This renovated 6/7-bedroom, 4.5-bath home offers a seamless blend of sophisticated design and thoughtful updates, creating a truly move-in-ready masterpiece. Ideally located just minutes from Old Town Alexandria, this home provides easy access to charming boutiques, fine dining, and the vibrant waterfront.
As you arrive, the stately painted brick exterior and black-framed windows set the stage for what's inside. A spacious two-car garage offers both convenience and storage, seamlessly integrating into the home's thoughtful design. Step through the front door into an inviting foyer with sleek wood and metal stair railings, setting the tone for the home's modern aesthetic.
The heart of this home is the chef's kitchen, a showstopper with sage green cabinetry, Rejuvenation brass hardware, and luxurious quartz countertops. It offers ample prep space and casual dining options, while a commercial-grade built-in refrigerator and premium appliances ensure effortless entertaining.
Adjoining the kitchen, the open-concept family room features a cozy fireplace, creating a warm and inviting atmosphere. A sunroom with floor-to-ceiling windows overlooks the backyard, offering a peaceful retreat to enjoy the natural surroundings.
The primary suite is a true escape, boasting a spacious layout, large windows, and a spa-inspired ensuite bathroom with a freestanding soaking tub, glass-enclosed shower, and eye-catching patterned tile flooring. The secondary bedrooms are equally impressive, offering generous space and versatility.
Location
State VA
County Fairfax
Zoning 120
Rooms
Basement Connecting Stairway, Rear Entrance
Main Level Bedrooms 1
Interior
Hot Water Electric
Heating Forced Air
Cooling Central A/C
Fireplaces Number 1
Fireplace Y
Heat Source Electric
Exterior
Parking Features Garage - Front Entry
Garage Spaces 2.0
Water Access N
Accessibility None
Attached Garage 2
Total Parking Spaces 2
Garage Y
Building
Story 3
Foundation Other
Sewer Public Sewer
Water Public
Architectural Style Colonial
Level or Stories 3
Additional Building Above Grade, Below Grade
New Construction N
Schools
Elementary Schools Hollin Meadows
Middle Schools Sandburg
High Schools West Potomac
School District Fairfax County Public Schools
Others
Senior Community No
Tax ID 0933 27 0008
Ownership Fee Simple
SqFt Source Assessor
Special Listing Condition Standard




