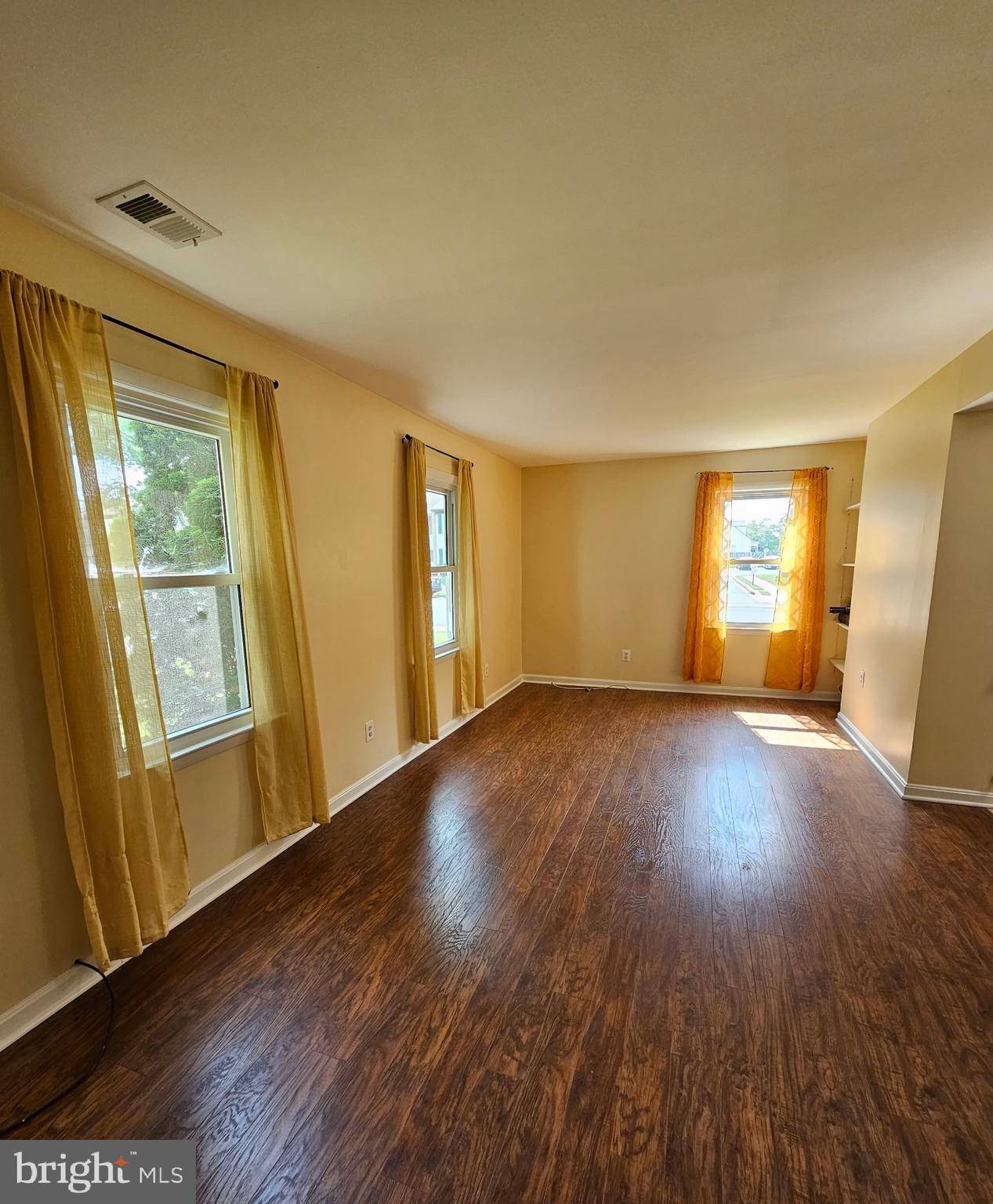101 MARLOW ST SW Leesburg, VA 20175
UPDATED:
Key Details
Property Type Townhouse
Sub Type End of Row/Townhouse
Listing Status Active
Purchase Type For Rent
Square Footage 1,408 sqft
Subdivision Crestwood Hamlet
MLS Listing ID VALO2102320
Style Colonial
Bedrooms 4
Full Baths 2
HOA Fees $6/mo
HOA Y/N Y
Abv Grd Liv Area 1,408
Year Built 1974
Available Date 2025-07-18
Lot Size 3,920 Sqft
Acres 0.09
Property Sub-Type End of Row/Townhouse
Source BRIGHT
Property Description
Discover the perfect blend of space, comfort, and convenience in this beautifully maintained 4-bedroom, 2 full bathroom corner unit townhouse, ideally situated just a short walk from downtown.
This light-filled home features a spacious layout with generously sized bedrooms, updated bathrooms. The corner unit location offers extra privacy, additional windows, and enhanced natural light throughout.
Enjoy the walkable lifestyle with shops, restaurants and parks. Whether you're looking for room to grow or space to host, this townhouse offers the flexibility and comfort you've been looking for.
Location
State VA
County Loudoun
Zoning RES
Rooms
Other Rooms Dining Room, Primary Bedroom, Bedroom 2, Bedroom 3, Bedroom 4, Kitchen, Family Room, Foyer, Laundry, Bathroom 1
Interior
Interior Features Ceiling Fan(s), Floor Plan - Traditional, Pantry, Upgraded Countertops
Hot Water Electric
Heating Forced Air
Cooling Central A/C
Flooring Ceramic Tile, Laminated
Equipment Built-In Microwave, Dishwasher, Disposal, Dryer, Washer, Refrigerator, Icemaker, Oven/Range - Electric, Stainless Steel Appliances, Water Heater
Fireplace N
Appliance Built-In Microwave, Dishwasher, Disposal, Dryer, Washer, Refrigerator, Icemaker, Oven/Range - Electric, Stainless Steel Appliances, Water Heater
Heat Source Electric
Laundry Has Laundry, Main Floor, Washer In Unit, Dryer In Unit
Exterior
Exterior Feature Patio(s)
Garage Spaces 2.0
Parking On Site 1
Fence Rear
Utilities Available Electric Available, Water Available, Sewer Available
Amenities Available Common Grounds, Tot Lots/Playground
Water Access N
View Garden/Lawn
Accessibility Level Entry - Main
Porch Patio(s)
Total Parking Spaces 2
Garage N
Building
Story 2
Foundation Slab
Sewer Public Sewer
Water Public
Architectural Style Colonial
Level or Stories 2
Additional Building Above Grade, Below Grade
New Construction N
Schools
Elementary Schools Catoctin
Middle Schools J. L. Simpson
High Schools Loudoun County
School District Loudoun County Public Schools
Others
Pets Allowed Y
Senior Community No
Tax ID 231166601000
Ownership Other
SqFt Source Assessor
Miscellaneous HOA/Condo Fee
Pets Allowed Case by Case Basis




