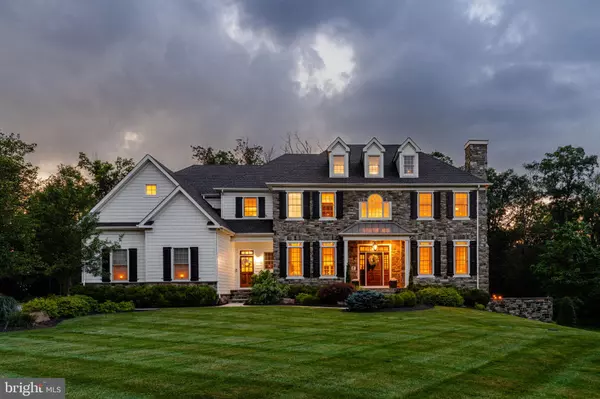1551 BUTLER PIKE Blue Bell, PA 19422

UPDATED:
Key Details
Property Type Single Family Home
Sub Type Detached
Listing Status Active
Purchase Type For Sale
Square Footage 12,662 sqft
Price per Sqft $197
Subdivision Blue Bell
MLS Listing ID PAMC2147294
Style Colonial,Transitional
Bedrooms 6
Full Baths 6
Half Baths 2
HOA Y/N N
Abv Grd Liv Area 9,765
Year Built 2017
Annual Tax Amount $22,422
Tax Year 2024
Lot Size 2.810 Acres
Acres 2.81
Property Sub-Type Detached
Source BRIGHT
Property Description
Location
State PA
County Montgomery
Area Whitpain Twp (10666)
Zoning RESIDENTIAL
Rooms
Other Rooms Living Room, Dining Room, Sitting Room, Bedroom 2, Bedroom 3, Bedroom 4, Game Room, Breakfast Room, Bedroom 1, Exercise Room, Great Room, Laundry, Mud Room, Office, Storage Room, Bathroom 1, Bonus Room, Full Bath, Half Bath
Basement Daylight, Full
Interior
Hot Water 60+ Gallon Tank
Cooling Central A/C
Flooring Hardwood, Tile/Brick
Fireplaces Number 1
Fireplaces Type Stone, Gas/Propane
Furnishings No
Fireplace Y
Heat Source Natural Gas
Exterior
Parking Features Additional Storage Area, Built In, Garage - Side Entry, Garage Door Opener, Inside Access
Garage Spaces 3.0
Water Access N
View Trees/Woods
Roof Type Architectural Shingle
Accessibility None
Attached Garage 3
Total Parking Spaces 3
Garage Y
Building
Lot Description Backs to Trees, Front Yard, Partly Wooded, Private, Rear Yard
Story 3
Foundation Concrete Perimeter, Slab
Above Ground Finished SqFt 9765
Sewer Grinder Pump
Water Well
Architectural Style Colonial, Transitional
Level or Stories 3
Additional Building Above Grade, Below Grade
Structure Type 9'+ Ceilings,Cathedral Ceilings,Dry Wall,Masonry,Tray Ceilings,Vaulted Ceilings,Other
New Construction N
Schools
School District Wissahickon
Others
Pets Allowed Y
Senior Community No
Tax ID 66-00-00553-002
Ownership Fee Simple
SqFt Source 12662
Security Features 24 hour security,Electric Alarm
Acceptable Financing Cash, Conventional, Other
Horse Property N
Listing Terms Cash, Conventional, Other
Financing Cash,Conventional,Other
Special Listing Condition Standard
Pets Allowed No Pet Restrictions




