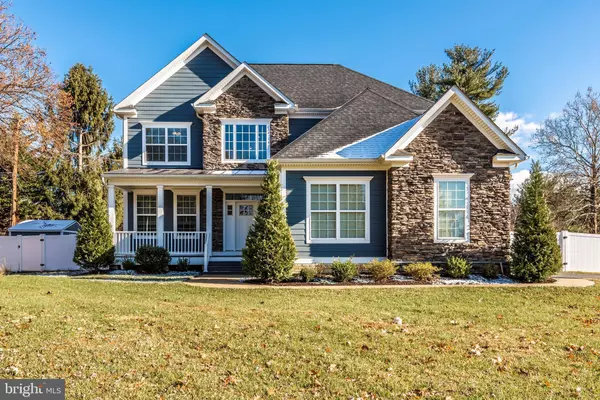For more information regarding the value of a property, please contact us for a free consultation.
7937 YELLOW SPRINGS RD Frederick, MD 21702
Want to know what your home might be worth? Contact us for a FREE valuation!

Our team is ready to help you sell your home for the highest possible price ASAP
Key Details
Sold Price $549,999
Property Type Single Family Home
Sub Type Detached
Listing Status Sold
Purchase Type For Sale
Square Footage 2,956 sqft
Price per Sqft $186
Subdivision Anas Place
MLS Listing ID MDFR257616
Sold Date 02/27/20
Style Craftsman,Transitional
Bedrooms 4
Full Baths 3
Half Baths 1
HOA Y/N N
Abv Grd Liv Area 2,456
Originating Board BRIGHT
Year Built 2015
Annual Tax Amount $5,162
Tax Year 2019
Lot Size 0.934 Acres
Acres 0.93
Property Description
Welcome to this custom built, state of the art, one of a kind gem in the heart of Frederick! It might even take your breath away. Minutes from it all but tucked away on almost an acre. Covered porch and sunlit, two story foyer greet you. Home office and huge living space await. Stone fireplace and coffered ceilings. The kitchen is grand. It has everything you need. Huge island, stainless appliances and a morning room. The entire home is bamboo floors. Upper level laundry room and four bedrooms upstairs. All the bathrooms have high end fixtures, tile and design. Lower level has a bar, movie room, workout room and living space. The crown jewel? Look out back--there's an in ground, salt water pool. If that wasn't amazing enough...there's no HOA! See the photos and make your dreams a reality. Your new home is on Yellow Springs Road.
Location
State MD
County Frederick
Zoning RESIDE
Rooms
Basement Connecting Stairway, Fully Finished, Improved, Outside Entrance
Interior
Interior Features Bar, Breakfast Area, Ceiling Fan(s), Chair Railings, Combination Kitchen/Dining, Combination Kitchen/Living, Crown Moldings, Floor Plan - Open, Kitchen - Eat-In, Kitchen - Island, Kitchen - Table Space, Primary Bath(s), Pantry, Recessed Lighting, Sprinkler System, Upgraded Countertops, Walk-in Closet(s), Window Treatments, Wood Floors
Heating Central
Cooling Central A/C, Ceiling Fan(s)
Flooring Bamboo, Carpet, Ceramic Tile, Partially Carpeted
Fireplaces Number 1
Fireplaces Type Stone, Fireplace - Glass Doors
Furnishings No
Fireplace Y
Heat Source Natural Gas
Laundry Upper Floor
Exterior
Exterior Feature Patio(s)
Garage Garage - Side Entry, Garage Door Opener, Inside Access
Garage Spaces 2.0
Pool In Ground, Saltwater
Waterfront N
Water Access N
Roof Type Composite,Shingle
Accessibility None
Porch Patio(s)
Attached Garage 2
Total Parking Spaces 2
Garage Y
Building
Story 3+
Sewer On Site Septic, Community Septic Tank, Private Septic Tank
Water Public
Architectural Style Craftsman, Transitional
Level or Stories 3+
Additional Building Above Grade, Below Grade
Structure Type 9'+ Ceilings,Cathedral Ceilings
New Construction N
Schools
Elementary Schools Call School Board
Middle Schools Call School Board
High Schools Call School Board
School District Frederick County Public Schools
Others
Pets Allowed Y
Senior Community No
Tax ID 1121437522
Ownership Fee Simple
SqFt Source Estimated
Acceptable Financing FHA, Conventional, Cash, VA
Horse Property N
Listing Terms FHA, Conventional, Cash, VA
Financing FHA,Conventional,Cash,VA
Special Listing Condition Standard
Pets Description Cats OK, Dogs OK
Read Less

Bought with Janelle Harwood • Keller Williams Realty Centre



