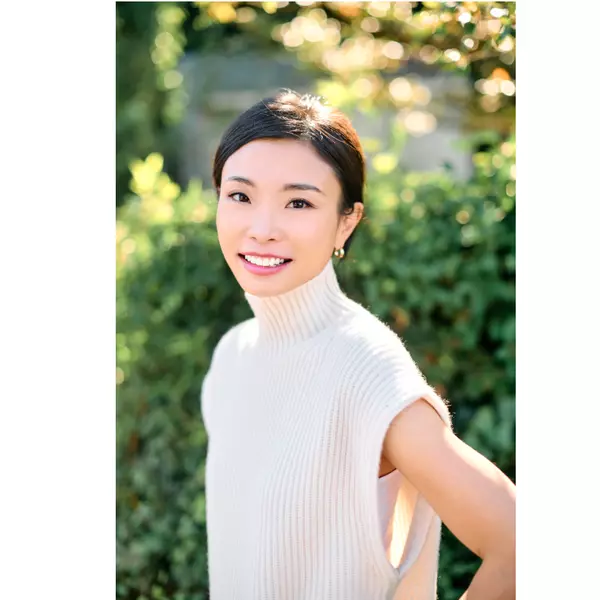Bought with Hyejung Hannah Kim • @home real estate
For more information regarding the value of a property, please contact us for a free consultation.
12300 CASTLE BRANCH RD Fairfax, VA 22030
Want to know what your home might be worth? Contact us for a FREE valuation!

Our team is ready to help you sell your home for the highest possible price ASAP
Key Details
Sold Price $1,360,000
Property Type Single Family Home
Sub Type Detached
Listing Status Sold
Purchase Type For Sale
Square Footage 6,720 sqft
Price per Sqft $202
Subdivision Castle Branch
MLS Listing ID VAFX1117438
Sold Date 07/30/20
Style Colonial
Bedrooms 5
Full Baths 4
Half Baths 1
HOA Y/N N
Abv Grd Liv Area 5,540
Year Built 2006
Available Date 2020-04-04
Annual Tax Amount $15,202
Tax Year 2020
Lot Size 5.004 Acres
Acres 5.0
Property Sub-Type Detached
Source BRIGHT
Property Description
Impressive All Brick Custom Home On Spectacular 5 ac Lot Backing To Trees And Parkland. Keystone Builders "Finest For Family Living Winning Design"- The Queensbury Model Boasts Fine Features Throughout- Dramatic entry foyer, 2 story family room with amazing wooded views, large dining room with butler's pantry, 10' main floor ceilings, designer gourmet kitchen with professional grade appliances, 4+1 fireplaces, 5 bedrooms + 4.5 baths, dual HW staircases, rear solarium and a generous side mudroom entrance. Finished walkout lower level with bar, office/theater/gym area, guest suite w/ bath. Additional expansion area on lower level with 2nd walk out exit and 2nd LL bath rough in. Outdoor living at it's best with an amazing deck, custom rear patio, large exterior fireplace, extensive hardscape and active tranquil Koi pond. Many custom features throughout- call now!
Location
State VA
County Fairfax
Zoning 030
Rooms
Basement Partially Finished, Rear Entrance, Walkout Level, Windows
Interior
Interior Features Butlers Pantry, Crown Moldings, Double/Dual Staircase, Family Room Off Kitchen, Kitchen - Gourmet, Kitchen - Island, Soaking Tub, Walk-in Closet(s), Wet/Dry Bar, Window Treatments, Wood Floors
Hot Water Natural Gas
Heating Forced Air
Cooling Central A/C
Flooring Hardwood, Carpet, Tile/Brick
Fireplaces Number 5
Fireplaces Type Gas/Propane, Mantel(s), Marble, Stone
Equipment Oven - Double, Cooktop, Dishwasher, Built-In Microwave, Refrigerator, Disposal, Stainless Steel Appliances, Intercom, Washer, Dryer
Fireplace Y
Appliance Oven - Double, Cooktop, Dishwasher, Built-In Microwave, Refrigerator, Disposal, Stainless Steel Appliances, Intercom, Washer, Dryer
Heat Source Natural Gas
Exterior
Exterior Feature Balcony, Deck(s), Patio(s), Porch(es)
Parking Features Garage Door Opener, Garage - Side Entry
Garage Spaces 3.0
Water Access N
View Trees/Woods, Scenic Vista
Roof Type Asphalt,Architectural Shingle
Accessibility None
Porch Balcony, Deck(s), Patio(s), Porch(es)
Attached Garage 3
Total Parking Spaces 3
Garage Y
Building
Lot Description Backs to Trees, Backs - Parkland, Cul-de-sac, Landscaping, No Thru Street, Pond, Private, Trees/Wooded
Story 3
Above Ground Finished SqFt 5540
Sewer Gravity Sept Fld, Septic = # of BR
Water Well
Architectural Style Colonial
Level or Stories 3
Additional Building Above Grade, Below Grade
New Construction N
Schools
Elementary Schools Willow Springs
Middle Schools Katherine Johnson
High Schools Fairfax
School District Fairfax County Public Schools
Others
Pets Allowed Y
Senior Community No
Tax ID 0673 16 0004
Ownership Fee Simple
SqFt Source 6720
Special Listing Condition Standard
Pets Allowed No Pet Restrictions
Read Less




