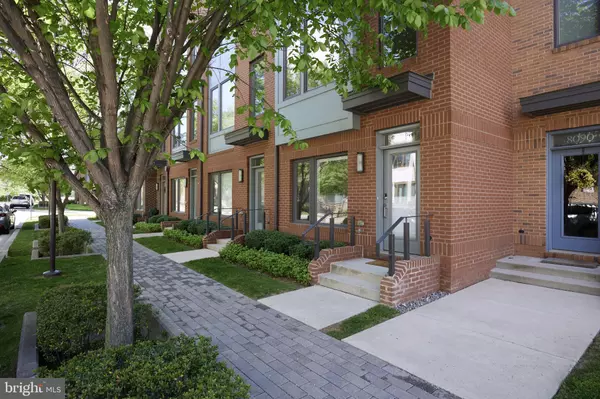For more information regarding the value of a property, please contact us for a free consultation.
8086 FLATBUSH ST Rockville, MD 20855
Want to know what your home might be worth? Contact us for a FREE valuation!

Our team is ready to help you sell your home for the highest possible price ASAP
Key Details
Sold Price $663,000
Property Type Townhouse
Sub Type Interior Row/Townhouse
Listing Status Sold
Purchase Type For Sale
Square Footage 1,868 sqft
Price per Sqft $354
Subdivision Westside At Shady Grove Metro
MLS Listing ID MDMC2129692
Sold Date 07/08/24
Style Contemporary
Bedrooms 3
Full Baths 3
Half Baths 1
HOA Fees $177/mo
HOA Y/N Y
Abv Grd Liv Area 1,868
Originating Board BRIGHT
Year Built 2016
Annual Tax Amount $8,036
Tax Year 2023
Lot Size 831 Sqft
Acres 0.02
Property Description
UNIQUE OPPORTUNITY to Own in West Side at Shady Grove METRO. Original Owner. Meticulously Maintained. Owner offers $5,500 in decor allowance. This LEED Certified, eco-friendly urban garage townhome features four light filled levels with volume ceilings. The entrance hall opens to the study/home office with huge closet and the garage with custom shelving. The main level boasts a gourmet kitchen with premium stainless steel appliances, granite countertops, breakfast bar and generous pantry. Dining and Living areas welcome family and guests (for eight or more seated dinners, and casual space for larger groups.) Enhanced interior finishes include both hardwood flooring and upgraded carpet; Bali window treatments;($10K+) and Premium Benjamin Moore paint. The primary bedroom has generous closet space and ensuite bath. The second bedroom has its own ensuite bathroom. Laundry is smartly placed between the bedrooms. The upper level provides private guest space with full bath, sun-drenched family room and entertaining-sized deck. There's a natural gas hook-up for grilling with guests. West Side at Shady Grove METRO offers resort style amenities including a Community Club House, 25 Meter outdoor pool, State-of-the Art Fitnes Center, Playground, two dog parks and generous open space. Out-door grills and firepits encourage neighborly gatherings and organized community events throughout the seasons. This meticulously maintained EYA townhome is 'move-in ready', has no added condo fees, and is sited well away from traffic and rail noise. Yet, it's just a seven minute walk to Shady Grove METRO, and an easy walk to Starbucks, CVS, Grocery and DayCare. West Side at Shady Grove was envisioned by EYA, it's premier builder. West Side offers easy access to I-270, Rte 370 and ICC. Montgomery College is just minutes away. Be sure to check into plans for additional neighborhood retail/entertainment as well as Jeremiah Park for Crabbs Branch Way.
Location
State MD
County Montgomery
Zoning CRT1.
Rooms
Other Rooms Bathroom 3
Interior
Interior Features Kitchen - Island, Dining Area, Kitchen - Gourmet, Primary Bath(s), Upgraded Countertops, Wood Floors, Floor Plan - Open
Hot Water Natural Gas
Heating Energy Star Heating System
Cooling Central A/C
Fireplaces Number 1
Equipment Dishwasher, Washer - Front Loading, Dryer - Front Loading, Microwave, Oven/Range - Gas, Refrigerator
Fireplace Y
Appliance Dishwasher, Washer - Front Loading, Dryer - Front Loading, Microwave, Oven/Range - Gas, Refrigerator
Heat Source Natural Gas
Exterior
Exterior Feature Balcony, Roof
Garage Garage Door Opener, Garage - Rear Entry
Garage Spaces 1.0
Amenities Available Club House, Fitness Center, Pool - Outdoor
Waterfront N
Water Access N
Accessibility None
Porch Balcony, Roof
Attached Garage 1
Total Parking Spaces 1
Garage Y
Building
Lot Description Landscaping, Trees/Wooded, Secluded
Story 4
Foundation Slab
Sewer Public Sewer
Water Public
Architectural Style Contemporary
Level or Stories 4
Additional Building Above Grade, Below Grade
Structure Type 9'+ Ceilings
New Construction N
Schools
School District Montgomery County Public Schools
Others
Senior Community No
Tax ID 160903751157
Ownership Fee Simple
SqFt Source Assessor
Special Listing Condition Standard
Read Less

Bought with Andrew Nugent • Compass



