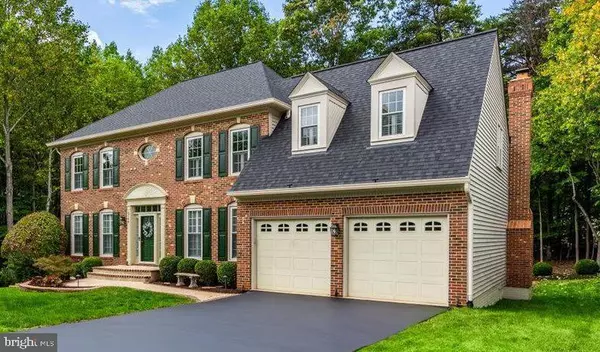For more information regarding the value of a property, please contact us for a free consultation.
6744 ROCK BROOK DR Clifton, VA 20124
Want to know what your home might be worth? Contact us for a FREE valuation!

Our team is ready to help you sell your home for the highest possible price ASAP
Key Details
Sold Price $1,045,401
Property Type Single Family Home
Sub Type Detached
Listing Status Sold
Purchase Type For Sale
Square Footage 3,924 sqft
Price per Sqft $266
Subdivision Little Rocky Run
MLS Listing ID VAFX2202326
Sold Date 10/23/24
Style Colonial
Bedrooms 4
Full Baths 3
Half Baths 1
HOA Fees $98/mo
HOA Y/N Y
Abv Grd Liv Area 3,000
Originating Board BRIGHT
Year Built 1993
Annual Tax Amount $9,715
Tax Year 2024
Lot Size 9,958 Sqft
Acres 0.23
Property Description
UPDATE: We are setting a contract deadline for Monday September 23 at 10AM. Nestled in the highly sought-after Little Rocky Run neighborhood, this stunning home offers privacy and elegance, backed by deep trees and beautifully hardscaped walk leading to the front door. The handsome brick façade is enhanced by meticulously trimmed landscaping, welcoming you into a grand foyer with gleaming hardwood floors. **Hardwood floors and Plantation Shutters elevate the interior throughout the main and upper levels!** Designed for effortless flow from the front office and airy living room into the charming dining room. A renovated gourmet kitchen awaits featuring custom French white cabinetry and quality stainless steel appliances. The wood-toned center island with under-counter microwave PLUS bar seating is perfect for meal prep and casual dining. The double reach-in pantry keeps daily items handy. The adjacent breakfast room, bathed in natural light from tri-panel French doors, opens to a spacious family room set under a vaulted ceiling, inviting cozy gatherings with a brick hearth gas fireplace. Step outside to a large, low-maintenance composite deck and a private, landscaped yard, with a 6-zone sprinkler system, ready to enjoy the view of the mature trees about to burst into vibrant fall colors. The resplendent primary suite hosts excellent floor space with bed area and sitting room with dormer window nook. Check out the "room-size" walk-in closet providing optimal sharing space! The cherry-on-top is the luxurious renovated en-suite bath finished in today's accents - dual sink vanity, an expanded frameless shower, and a soaking tub. Three additional generously-sized bedrooms, one with a deep walk-in closet, share a beautifully renovated full bath. The walk-out lower level expands the living space with built-in bookcases, a large recreation area (LVP flooring), and a cozy media space (plush carpet). A den is conveniently located near the full bath, along with ample storage in the mechanical room. Enjoy direct access to the backyard through the French door walk-out, making this home an entertainer’s dream! Clifton's Little Rocky Run neighborhood offers the unique combination of on-site recreational amenities (3 pools with recreation centers, multiple sport courts, playgrounds, and miles of trails), walkability to schools, and easy access to shopping, dining, and commuter routes creating the perfect setting for highly satisfying everyday living.
Location
State VA
County Fairfax
Zoning 302
Rooms
Other Rooms Living Room, Dining Room, Primary Bedroom, Bedroom 2, Bedroom 3, Bedroom 4, Kitchen, Family Room, Den, Breakfast Room, Office, Recreation Room
Basement Walkout Level, Fully Finished
Interior
Interior Features Built-Ins, Family Room Off Kitchen, Formal/Separate Dining Room, Kitchen - Island, Primary Bath(s), Upgraded Countertops, Walk-in Closet(s), Wood Floors
Hot Water Natural Gas
Heating Forced Air
Cooling Central A/C
Flooring Hardwood, Carpet
Fireplaces Number 1
Fireplaces Type Gas/Propane, Brick
Equipment Built-In Microwave, Dryer, Washer, Dishwasher, Disposal, Refrigerator, Exhaust Fan, Extra Refrigerator/Freezer, Icemaker, Oven/Range - Gas, Range Hood, Stainless Steel Appliances
Fireplace Y
Appliance Built-In Microwave, Dryer, Washer, Dishwasher, Disposal, Refrigerator, Exhaust Fan, Extra Refrigerator/Freezer, Icemaker, Oven/Range - Gas, Range Hood, Stainless Steel Appliances
Heat Source Natural Gas
Laundry Main Floor
Exterior
Exterior Feature Deck(s)
Garage Garage - Front Entry, Garage Door Opener
Garage Spaces 4.0
Amenities Available Basketball Courts, Jog/Walk Path, Party Room, Picnic Area, Pool - Outdoor, Recreational Center, Tennis Courts, Tot Lots/Playground
Waterfront N
Water Access N
View Trees/Woods
Accessibility None
Porch Deck(s)
Attached Garage 2
Total Parking Spaces 4
Garage Y
Building
Lot Description Backs to Trees, Landscaping
Story 3
Foundation Concrete Perimeter
Sewer Public Sewer
Water Public
Architectural Style Colonial
Level or Stories 3
Additional Building Above Grade, Below Grade
Structure Type 9'+ Ceilings
New Construction N
Schools
Elementary Schools Union Mill
Middle Schools Liberty
High Schools Centreville
School District Fairfax County Public Schools
Others
HOA Fee Include Management,Trash,Common Area Maintenance
Senior Community No
Tax ID 0654 07 0094
Ownership Fee Simple
SqFt Source Assessor
Special Listing Condition Standard
Read Less

Bought with Juliet Y Lee • Realty ONE Group Capital



