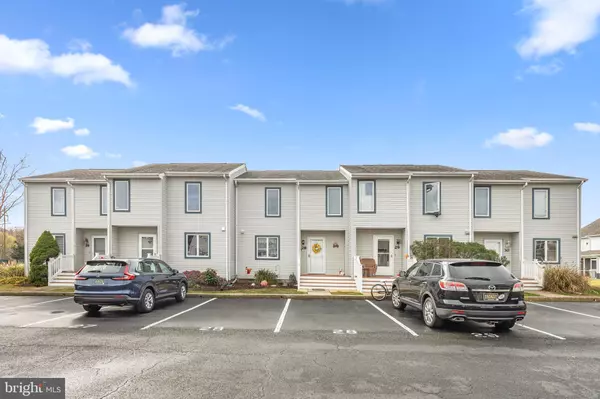For more information regarding the value of a property, please contact us for a free consultation.
38287 MORNING GLORY CT #28 Frankford, DE 19945
Want to know what your home might be worth? Contact us for a FREE valuation!

Our team is ready to help you sell your home for the highest possible price ASAP
Key Details
Sold Price $331,000
Property Type Condo
Sub Type Condo/Co-op
Listing Status Sold
Purchase Type For Sale
Square Footage 1,100 sqft
Price per Sqft $300
Subdivision Bethany Meadows
MLS Listing ID DESU2073634
Sold Date 02/21/25
Style Traditional
Bedrooms 3
Full Baths 2
Half Baths 1
Condo Fees $525/qua
HOA Y/N N
Abv Grd Liv Area 1,100
Originating Board BRIGHT
Year Built 1991
Annual Tax Amount $542
Tax Year 2024
Lot Dimensions 0.00 x 0.00
Property Sub-Type Condo/Co-op
Property Description
This charming 3 bed/2.5 bath townhome is ideally situated just minutes to the Beach and backs to common area just steps to the pool. This well-maintained townhome is move-in ready. Kitchen with pantry and newer appliances, Open concept Dining Room and Living Room are located on the 1st floor along with a 1/2 bath, utility room and the newly enclosed 3 season back porch; perfect for morning coffee or additional living space. The 2nd floor has a Primary Bedroom, with walk-in closet and private Primary Bath with walk-in shower. 2 additional bedrooms, a hall bath, with tub/shower and a linen closet. With pull down attic access and utility shed located on the enclosed porch, there is no lack of space. Newer appliances, Hot water heater and furnace & CA. Just move in! Special assessment paid in full. Excellent Rental!
Location
State DE
County Sussex
Area Baltimore Hundred (31001)
Zoning HR-2
Rooms
Other Rooms Dining Room, Primary Bedroom, Bedroom 2, Kitchen, 2nd Stry Fam Rm, Sun/Florida Room, Bathroom 2, Bathroom 3, Primary Bathroom, Half Bath
Interior
Hot Water Electric
Heating Heat Pump(s)
Cooling Central A/C
Fireplace N
Heat Source Electric
Exterior
Garage Spaces 4.0
Amenities Available Jog/Walk Path, Pool - Outdoor, Tennis Courts, Picnic Area, Reserved/Assigned Parking
Water Access N
Accessibility 2+ Access Exits
Total Parking Spaces 4
Garage N
Building
Story 2
Foundation Crawl Space
Sewer Public Sewer
Water Public
Architectural Style Traditional
Level or Stories 2
Additional Building Above Grade, Below Grade
New Construction N
Schools
Elementary Schools Lord Baltimore
Middle Schools Selbyville
High Schools Indian River
School District Indian River
Others
Pets Allowed Y
HOA Fee Include Common Area Maintenance,Ext Bldg Maint,Insurance,Lawn Maintenance,Pool(s),Reserve Funds,Road Maintenance,Snow Removal,Trash
Senior Community No
Tax ID 134-17.00-26.00-28
Ownership Condominium
Acceptable Financing Cash, Conventional
Listing Terms Cash, Conventional
Financing Cash,Conventional
Special Listing Condition Standard
Pets Allowed No Pet Restrictions
Read Less

Bought with Tony Migliaccio • Long & Foster Real Estate, Inc.



