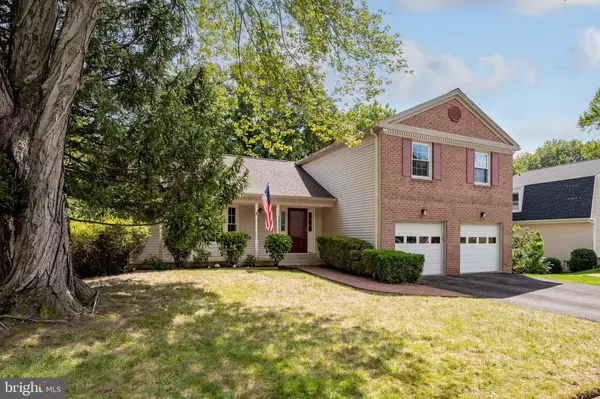Bought with Mussena Yemane • KW United
For more information regarding the value of a property, please contact us for a free consultation.
8105 VIOLA ST Springfield, VA 22152
Want to know what your home might be worth? Contact us for a FREE valuation!

Our team is ready to help you sell your home for the highest possible price ASAP
Key Details
Sold Price $825,000
Property Type Single Family Home
Sub Type Detached
Listing Status Sold
Purchase Type For Sale
Square Footage 2,918 sqft
Price per Sqft $282
Subdivision Rolling Forest
MLS Listing ID VAFX2264808
Sold Date 10/21/25
Style Colonial
Bedrooms 4
Full Baths 2
Half Baths 2
HOA Fees $49/ann
HOA Y/N Y
Abv Grd Liv Area 2,268
Year Built 1977
Available Date 2025-09-25
Annual Tax Amount $9,331
Tax Year 2025
Lot Size 7,948 Sqft
Acres 0.18
Property Sub-Type Detached
Source BRIGHT
Property Description
This 4-level split colonial offers the space, updates, and location you've been waiting for. Fresh paint and new flooring throughout. The spacious family room opens to a large deck, while the walk-out lower level leads to a private patio—perfect for entertaining or relaxing.
Everyday living is made easier with a main-level laundry room and a 2-car garage that provides both convenience and extra storage.
Set on a generous cul-de-sac lot, you'll enjoy privacy, room to play, and that classic neighborhood charm. Whether it's bikes, basketball, or evening strolls, this setting delivers. All this, plus an ideal West Springfield location close shopping, dining, and commuter routes. With multiple living areas, modern updates, and sought-after features, 8105 Viola St is ready to welcome you home.
Location
State VA
County Fairfax
Zoning 303
Rooms
Other Rooms Living Room, Dining Room, Primary Bedroom, Bedroom 2, Bedroom 3, Bedroom 4, Kitchen, Family Room, Recreation Room
Basement Walkout Level
Interior
Interior Features Bathroom - Tub Shower, Carpet, Ceiling Fan(s), Dining Area, Floor Plan - Open, Kitchen - Eat-In, Walk-in Closet(s), Wood Floors, Other
Hot Water Electric
Cooling Central A/C
Flooring Hardwood, Ceramic Tile, Luxury Vinyl Plank
Fireplaces Number 1
Equipment Built-In Range, Disposal, Dishwasher, Refrigerator
Furnishings No
Fireplace Y
Appliance Built-In Range, Disposal, Dishwasher, Refrigerator
Heat Source Electric
Laundry Has Laundry
Exterior
Exterior Feature Porch(es)
Parking Features Garage - Front Entry
Garage Spaces 2.0
Fence Privacy, Split Rail
Water Access N
Roof Type Composite,Shingle
Accessibility Other
Porch Porch(es)
Attached Garage 2
Total Parking Spaces 2
Garage Y
Building
Lot Description Front Yard
Story 4
Foundation Other
Above Ground Finished SqFt 2268
Sewer Public Septic
Water Public
Architectural Style Colonial
Level or Stories 4
Additional Building Above Grade, Below Grade
New Construction N
Schools
Elementary Schools Rolling Valley
Middle Schools Irving
High Schools West Springfield
School District Fairfax County Public Schools
Others
Pets Allowed Y
HOA Fee Include Snow Removal,Trash,Common Area Maintenance
Senior Community No
Tax ID 0892 12 0251
Ownership Fee Simple
SqFt Source 2918
Acceptable Financing Cash, Conventional, FHA, VA
Horse Property N
Listing Terms Cash, Conventional, FHA, VA
Financing Cash,Conventional,FHA,VA
Special Listing Condition Standard
Pets Allowed Case by Case Basis
Read Less




